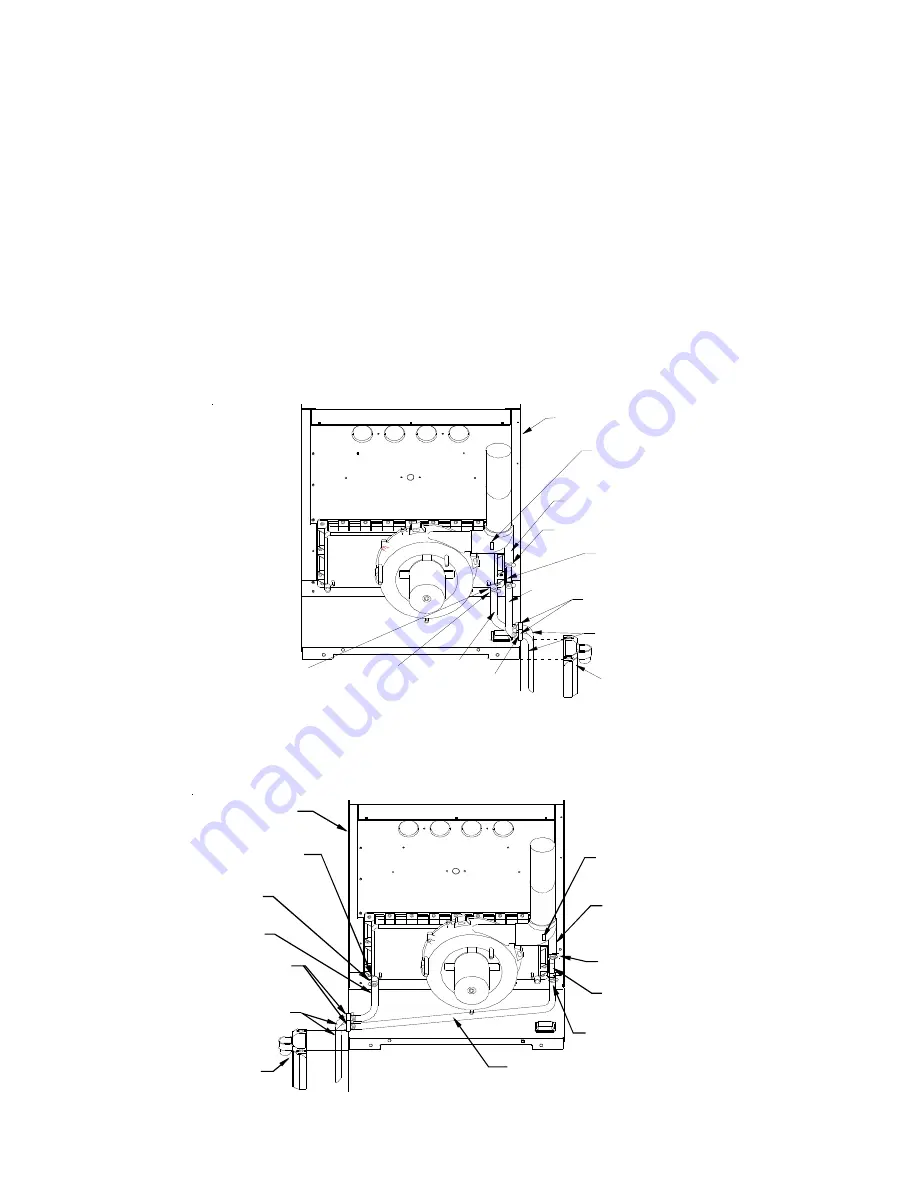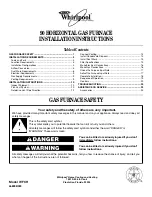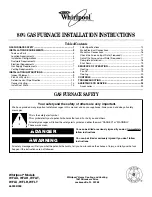
17
V
ENT
/F
LUE
AND
C
OMBUSTION
A
IR
P
IPE
L
ENGTHS
AND
D
IAMETERS
Refer to the following table for applicable length, elbows, and pipe
diameter for construction of the vent/flue and combustion air intake
pipe systems of a direct vent (dual pipe) installation. The number of
elbows tabulated represents the number of elbows and/or tees in each
(Vent/Flue & Combustion Air Intake) pipe. Elbows and/or tees used in
the terminations must be included when determining the number of
elbows in the piping systems.
If the combustion air intake pipe is to be installed above a finished
ceiling or other area where dripping of condensate will be objection-
able, insulation of the combustion air pipe may be required. Use 1/2”
thick closed cell foam insulation such as Armaflex or Insultube where
required.
V
ENT
/F
LUE
AND
C
OMBUSTION
A
IR
P
IPE
T
ERMINATIONS
The vent/flue and combustion air pipes may terminate vertically, as
through a roof, or horizontally, as through an outside wall.
Vertical pipe terminations should be as shown in the following figure.
Refer to Section IX, Vent/Flue Pipe and Combustion Pipe - Termina-
tion Locations
for details concerning location restrictions. The pen-
etrations through the roof must be sealed tight with proper flashing
such as is used with a plastic plumbing vent
Horizontal terminations should be as shown in the following figure.
Refer to
Section IX, Vent/Flue Pipe and Combustion Pipe - Termina-
tion Location
for location restrictions. A 2 3/8” diameter wall penetra-
tion is required for 2” diameter pipe. A 3” diameter hole is required for
a 2 1/2” pipe and a 3 1/2” diameter hole is required for 3” diameter
pipe. To secure the pipe passing through the wall and prohibit dam-
age to piping connections, a coupling should be installed on either
side of the wall and solvent cemented to a pipe connecting the two
couplings. The pipe length should be the wall thickness plus the
depth of the socket fittings to be installed on the inside and outside of
the wall. The wall penetration should be sealed with silicone caulking
material.
DRAIN
TRAP
FRONT COVER
DRAIN PORT
TUBE(S) 2
GREEN
HOSE
CLAMPS
(3 PLACES)
RIGHT SIDE
PANEL
RUBBER ELBOW
DRAIN PORT
TUBE 1
SIDE PANEL
GROMMET
HOLES
HOSE
B
HOSE
A
RUBBER
ELBOW
RED HOSE
CLAMP
SILVER HOSE CLAMP
Upright “Standard” Connections - Left Side
LEFT
SIDE PANEL
FRONT COVER
DRAIN PORT
HOSE A
SIDE PANEL
DRAIN
HOLES
TUBE(S) 2
DRAIN
TRAP
GREEN HOSE
CLAMPS
(3 PLACES)
TUBE 1
RUBBER
ELBOW
HOSE B
RUBBER
ELBOW
DRAIN PORT
RED HOSE
CLAMP
SILVER HOSE
CLAMP
















































