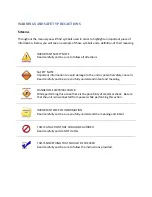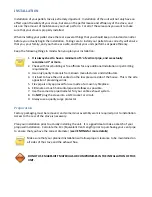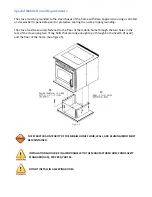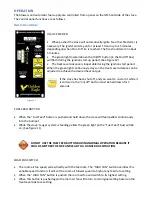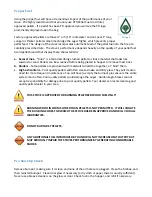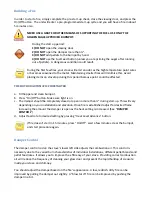
Horizontal
Pipe
You
should
do
everything
possible
to
reduce
the
amount
of
horizontal
pipe
you
have
in
your
exhaust
configuration.
The
more
horizontal
pipe
that
you
have
the
harder
your
combustion
blower
will
have
to
work.
You
will
also
need
to
clean
your
exhaust
pipe
more
frequently,
and
in
some
cases
your
unit
will
function
very
poorly
if
at
all.
It
is
best
to
always
have
vertical
pipe
following
horizontal
pipe.
This
will
help
to
offset
the
restriction
created
with
the
horizontal
pipe.
Ideally
any
horizontal
pipe
in
your
venting
configuration
will
be
right
off
the
back
of
the
unit.
This
would
then
be
followed
by
several
feet
of
vertical
pipe.
We
recommend
7'
or
more
of
vertical
pipe
for
all
installations.
You
should
never
have
more
than
5’
of
horizontal
pipe
on
any
installation.
Having
more
than
5’
of
horizontal
pipe
will
potentially
cause
serious
performance
and
efficiency
deficits.
Multiple
Elbows
A
common
mistake
made
by
people
is
to
use
too
many
elbows
in
the
exhaust
system.
You
never
want
to
have
more
than
two
elbows
in
an
exhaust
if
it
can
be
avoided.
Depending
upon
your
exact
exhaust
configuration
you
may
be
able
to
use
three
elbows.
You
should
always
avoid
using
four
or
more
elbows.
You
also
want
to
avoid
having
elbows
too
close
together.
Ideally
any
elbows
in
the
exhaust
configuration
will
be
separated
by
3'
or
more
of
straight
pipe.
If
the
elbows
cannot
be
spaced
at
least
3'
apart
you
should
use
4"
diameter
pipe
to
help
reduce
some
of
the
restriction
created
by
having
elbows
spaced
so
closely.
The
increased
pipe
diameter
will
not
eliminate
all
of
the
restriction
though,
and
you
should
expect
your
unit
to
burn
less
efficiently
than
normal
if
you
do
this.
You
should
ALWAYS
avoid
having
two
90
degree
elbows
right
next
to
each
other.
Having
two
90
degree
elbows
right
next
to
each
other
will
create
an
"S"
curve
that
creates
a
tremendous
amount
of
restriction
in
your
exhaust
system
resulting
in
extremely
poor
stove
performance.
Vent
Terminations
Your
venting
endcap
or
termination
must
conform
to
the
following
regulations
and
must
be
loacated
in
such
a
manner
as
to
conform
to:
A.
Not
less
than
3
feet
above
any
forced
air
inlet
located
within
10
feet.
B.
Not
less
than
4
feet
below
or
horizontally
from,
or
one
foot
above,
any
door,
window
or
gravity
air
inlet
into
any
building
C.
Not
less
than
two
feet
from
an
adjacent
building
D.
Not
less
than
7
feet
above
grade
when
located
adjacent
to
a
public
walkway
E.
Mobile
home
installations
must
use
a
spark
arrester.
Summary of Contents for MONROE
Page 34: ...Electrical Diagram ...



