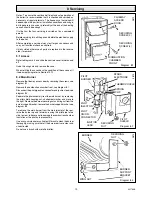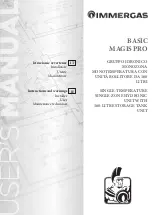
7
221788B
1 General Data
1.12 Boiler Clearances
Refer to diagram 1.2.
This boiler must be positioned so that at least the minimum
operational and servicing clearances are provided.
Additional clearances may be required for installation.
If fixtures are positioned next to the boiler they should be made
removable for access to pipework.
Sufficient clearance must be left in front of the boiler for
servicing.
1.13 Heating System Controls
The heating system should have installed: a programmer and
room thermostat controlling the boiler.
Thermostatic radiator valves may be installed in addition to the
room thermostat.
Note: For further information, see The Building Regulations
1991 - Conservation of fuel and power, 1995 edition - Appendix
G, table 4b.
500mm
Additional clearance may be
required for installation
65mm
100mm
6mm
6mm
FRONT VIEW
TOP VIEW
3792
Diagram 1.2
Note: Detailed recommendations for flues are given in the
current issue of BS5440 Part 1.
2.1 Terminal Position
The minimum acceptable siting dimensions for the terminal
from obstructions, other terminals and ventilation openings are
shown in diagram 2.1.
The terminal must be exposed to the external air, the position
allowing free passage of air across it at all times.
Car ports or similar extensions of a roof only, or a roof and one
wall, require special consideration with respect to any openings,
doors, vents or windows under the roof. Care is required to
protect the roof if it is made of plastic sheeting. If the car port
consists of a roof and two or more walls, seek advice from the
local gas company before installing the boiler.
If the terminal is fitted within 600mm below plastic guttering or
painted soffit an aluminium shield 1500mm long should be fitted
immediately beneath the guttering or eaves. If the terminal is
fitted within 450mm below painted eaves or a painted gutter, an
aluminium shield 750mm long should be fitted immediately
beneath the guttering or eaves.
2.2 Terminal Guard
A terminal guard is required if persons could come into contact
with the terminal or the terminal could be subject to damage.
If a terminal guard is required, it must be positioned to provide
a minimum of 50mm clearance from any part of the terminal and
be central over the terminal.
A suitable guard, reference Type “F”, can be bought from:-
Tower Flue Components Ltd
Morley Road
Tonbridge
Kent. TN9 1RA
2.3 Wall Thickness
Check the thickness of the wall.
Flues available are:-
Standard Pack:- 30BF Part No.446202
Extension Pack:- Part No.424680 plus
Standard Pack as above for 410 to 625mm (16 to 25in)
Note: If the wall thickness is less than 280mm the wall duct and
flue ducts can be cut down, to a minimum length of 100mm.
2.4 Room Ventilation
The boiler is room sealed and does not require the room or
space containing it to have permanent air vents.
2 Flue and Ventilation








































