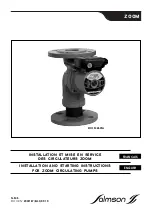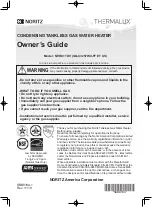
8
INSTALLATION INSTRUCTIONS
When the installation is completed, the vent terminal
must be a minimum of two (2) inches (5.1 cm) from the
exterior surface of the wall (see Figure 8). Make sure
that all piping is properly braced. If the venting will
pass through an enclosed area, make sure to leave
at least one (1) inch (2.5 cm) clearance around the
piping for air circulation.
Through-the-Roof Venting Installation
Cut or drill a hole through the roof and ceiling, slightly
larger than the diameter of the vent pipe selected.
The larger hole will allow for final alignment with the
water heater. Construct the vent terminal assembly.
Extend a section of pipe through the hole in the roof
to the outside and attach the terminal assembly to the
exterior end of the pipe. Connect and secure all piping
and elbows from the power venter to the roof. Make
sure that all horizontal runs have a minimum rise of
1
/
4
inch per foot (21 mm/m) of run (see Figure 8). When
the installation is completed, the vent terminal must
be a minimum of eighteen (18) inches (45.7 cm) from
the exterior surface of the roof (see Figure 8). Make
sure that all piping is properly braced. If the venting
will pass through an enclosed area, make sure to
leave at least one (1) inch (2.5 cm) clearance around
the piping for air circulation.
Condensation in the Venting System
In some installations, condensation will form in the
horizontal runs of vent piping. To prevent condensa-
tion from flowing back into the power venter, install a
condensate trap just past the first elbow of the vent
piping system. Make sure that the condensate remov-
al tube flows to a suitable free-flowing drain.
Installation of the venting system
ALWAYS read and obey all safety messag-
es printed on the primer, cleaner, and cement
containers. Primer, cleaner, and cements are
extremely flammable. DO NOT store these prod-
ucts near heat, sparks, or flames. They are
harmful or fatal if swallowed. Their vapours are
also harmful. They may irritate eyes and can be
absorbed through the skin. Failure to follow these
instructions can result in property damage, per-
sonal injury, or death.
1) Adjust the vent pipe length to properly fit the vent sys-
tem adaptor on the blower assembly outlet.
2) Cut pipe ends squarely, removing all burrs and dirt.
3) Dry fit the pipe/fitting to be connected to make sure
they fit properly.
4) Clean the pipe/fitting with the proper primer or cleaner.
5) Apply a thin coat of cement to the fitting, avoiding pud-
dling inside.
6) Apply a liberal coat of cement to the vent pipe, leaving
no voids.
7) QUICKLY assemble parts while cement is fluid! If you
wait too long, re-coat pipe/fitting.
8) Push the vent pipe completely into the PVC coupling,
turning as it goes until it bottoms out.
9) Hold pipe and fitting together for 30 seconds. Then
carefully clean off any excess material with a cloth.
Allow connections a sufficient time to cure before dis-
turbing.
10) Loosen the upper hose clamp on the rubber transi-
tion fitting and fully insert the CPVC pipe of the vent
system adaptor (1.25” deep). Do not apply cement to
the rubber transition fitting.
11) Tighten the upper hose clamp to ensure the vent pipe
is firmly secured and gas tight.
12) Make sure that the lower hose clamp is firmly seated,
secured and gas tight. Gently move the vent pipe side
to side and vertically to ensure that it is securely in
place and that there is no slippage.
When the installation is complete, visually inspect the
venting system to make sure that all joints are prop-
erly connected and all instructions have been followed.
Failure to properly install the venting system could
result in property damage, personal injury, or death.
Water Piping
Refer to Figure 10 for a typical installation. Use of this
layout should provide a trouble-free installation for the
life of the water heater. Before making the plumbing
connections, locate the COLD water inlet and the
HOT water outlet. These fittings are both
3
/
4
” N.P.T.
male thread. Make sure that the dip-tube is installed in
the cold water inlet. Install a shut-off valve close to the
water heater in the cold water line. It is recommended
that unions be installed in the cold and hot water lines
so that the water heater can be easily disconnected,
if servicing is required.
When assembling the hot and cold piping, use a
good food grade of pipe joint compound, and ensure
all fittings are tight. It is imperative that open flame is
not applied to the inlet and outlet fittings, as heat will
damage or destroy the plastic-lined fittings. This will
result in premature failure of the fittings, which is
not covered by the warranty.









































