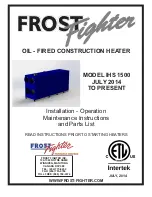
Venting
When installing the venting system, make sure to
follow all local codes or, in the absence of local
codes, CAN/CSA B149.1, Natural Gas and
Propane Gas Installation Code, in Canada, and/
or the National Fuel Gas Code, ANSI Z223.1/
NFPA 54, in the United States. Never operate the
water heater unless it is properly ventilated to the
outdoors and has adequate air supply for proper
operation. Failure to properly install the venting
system could result in property damage, personal
injury, or death.
Before installing the vent piping, make sure that the
vent system layout has been properly planned. Verify
that the location of the water heater respects all
clearances from combustible material, all venting
requirements (see Table 1), and that the vent terminal
will be installed as specified by all local codes or, in
the absence of local codes, CAN/CSA B149.1, Natural
Gas and Propane Installation Code, in Canada, and/or
the National Fuel Gas Code, ANSI Z223.1/NFPA 54, in
the United States (see Figure 9).
This water heater is equipped with a power venter
that evacuates the products of combustion to the
outdoors. All models are shipped from the factory
with the power venter already installed.
This water heater must be vented directly to the out-
doors, either horizontally through the wall or vertically
through the roof. The venting must not be attached to
an existing chimney, or in common with any other appli-
ance, and must not be insulated. Only three (3) inch (7.6
cm) schedule 40 PVC or CPVC, pipe and fittings may
be used to vent this water heater. The pipe and all the
fittings must be permanently joined using the appro-
priate primer and solvent-based cement. Horizontal
runs of vent pipe must be supported every three (3)
feet (91 cm) and vertical runs of vent pipe must be
supported every five (5) feet (1.5 m).
According to the CAN/CSA-B149, Natural Gas and
Propane Installation Code, plastic vent systems installed
in Canada must be certified to the STANDARD FOR
TYPE BH GAS VENTING SYSTEMS, ULC S636.
Components of the certified vent system must not be
interchanged with other vent systems or unlisted pipe/
fittings. Plastic components and specified primers and
glues of the certified vent system must be from a single
vent system manufacturer and not intermixed with other
vent system manufacturer’s vent system parts unless
those are certified to be used with this system. Plastic
vent systems shall also be installed such that the first
three (3) feet (91 cm) of pipe from the water heater outlet
is readily accessible for visual inspection.
Through-the-Wall Venting Installation
Cut or drill a hole through the exterior wall, slightly
larger than the diameter of the vent pipe selected. The
larger hole will allow for final alignment with the water
heater. Extend a section of pipe through the hole to
the outside and attach the terminating elbow to the
exterior end of the pipe. Connect and secure all piping
and elbows from the power venter to the wall. Make
sure that all horizontal runs have a minimum rise of
1
/
4
inch per foot (21 mm/m) of run (see Figure 8).
7
INSTALLATION INSTRUCTIONS
MAXIMUM EQUIVALENT LENGTH OF PIPE —
DO NOT EXCEED MAXIMUM LENGTH OF PIPE
UG50-65(-59)
PIPE VENT DIAMETER
3 inch
Maximum length plus one 45
o
or 90
o
termination elbow
50.0 feet (15.2 m)
Minimum length plus one 90
o
elbow and plus one 45
o
termination elbow
2.5 feet
(0.8 m)
One 45
o
radius elbow is equivalent, in straight pipe, to
4.0 feet
(1.2 m)
One 90
o
radius elbow is equivalent, in straight pipe, to
7.0 feet
(2.1 m)
Table 1
2" min.
18'' min.
3'' min.
18'' min.
1/4"/foot
(21mm/m)
2" min.
18'' min.
3'' min.
18'' min.
1/4"/pieds
(21mm/m)
Figure 8








































