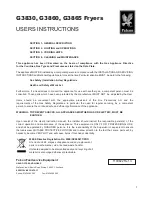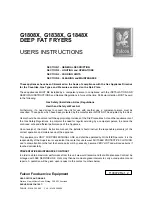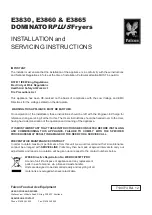
3
Although vertical orientation of the exhaust system is
acceptable, certain extenuating circumstances could affect the perfor-
mance of the dryer:
•
Only the rigid metal duct work should be used.
•
Venting vertical through a roof may expose the exhaust
system to down drafts causing an increase in vent
restriction.
•
Running the exhaust system through an uninsulated
area may cause condensation and faster accumulation
of lint.
•
Compression or crimping of the exhaust system will
cause an increase in vent restriction.
The exhaust system should be inspected and cleaned a minimum of
every
18 months
with normal usage. The more the dryer is used, the more
often you should check the exhaust system and vent hood for proper
operation.
EXHAUST DIRECTION
All dryers shipped from the factory are set up for rear exhausting.
However, on electric dryers, exhausting can be to the right or left side of
the cabinet or the bottom of the dryer. On gas dryers, exhausting can be
to the right side of the cabinet or the bottom of the dryer. Directional
exhausting can be accomplished by installing Exhaust Kit, P/N 131456800,
available through your parts distributor. Follow the instructions supplied
with the kit.
EXHAUST DUCT LOCATING DIMENSIONS
GAS SUPPLY REQUIREMENTS
Replace copper connecting pipe that is not plastic-
coated. Stainless steel or plastic-coated brass MUST be used.
1. Installation
MUST
conform with local codes, or in the absence of
local codes, with the National Fuel Gas Code, ANSI Z223.1 (latest
edition).
2. The gas supply line should be of 1/2 inch (1.27 cm) pipe.
3. If codes allow, flexible metal tubing may be used to connect your
dryer to the gas supply line. The tubing
MUST
be constructed of
stainless steel or plastic-coated brass.
4. The gas supply line
MUST
have an individual shutoff valve.
5. A 1/8 inch (0.32 cm) N.P.T. plugged tapping, accessible for test gauge
connection,
MUST
be installed immediately upstream of the gas
supply connection to the dryer.
6. The dryer
MUST
be disconnected from the gas supply piping system
during any pressure testing of the gas supply piping system at test
pressures in excess of 1/2 psig (3.45 kPa).
SAME AS OTHER SIDE
SAME AS OTHER SIDE
SAME AS OTHER SIDE
SAME AS OTHER SIDE
SAME AS OTHER SIDE
(9.5 cm)
(9.5 cm)
(9.5 cm)
(9.5 cm)
(9.5 cm)
4 3/8"
4 3/8"
4 3/8"
4 3/8"
4 3/8"
5 7/8"
5 7/8"
5 7/8"
5 7/8"
5 7/8"
13 1/2"
13 1/2"
13 1/2"
13 1/2"
13 1/2"
3 3/4"
3 3/4"
3 3/4"
3 3/4"
3 3/4"
3 3/4"
3 3/4"
3 3/4"
3 3/4"
3 3/4"
7. The dryer
MUST
be isolated from the gas supply piping system during
any pressure testing of the gas supply piping system at test pressures
equal to or less than
1/2 psig (3.45 kPa).
LOCATION OF YOUR DRYER
DO NOT INSTALL YOUR DRYER:
1. In an area exposed to dripping water or outside weather conditions.
2. In an area where it will come in contact with curtains, drapes, or
anything that will obstruct the flow of combustion and ventilation air.
3. On carpet. Floor
MUST
be solid with a maximum slope of 1 inch (2.54
cm).
INSTALLATION IN RECESS OR CLOSET
1. A dryer installed in a bedroom, bathroom, recess or closet,
MUST
be
exhausted outdoors.
2. No other fuel burning appliance shall be installed in the same closet as
the Gas dryer.
3. Your dryer needs the space around it for proper ventilation.
DO NOT install your dryer in a closet with a solid door.
4. A minimum of 120 square inches (774.2 square cm) of opening, equally
divided at the top and bottom of the door, is required. Air openings
are required to be unobstructed when a door is installed. A louvered
door with equivalent air openings for the full length of the door is
acceptable.
MINIMUM INSTALLATION CLEARANCES - Inches (cm)
SIDES REAR
TOP
FRONT
Alcove
0 (0 cm) 0 (0 cm) 15 (38.1 cm)
Closet
0 (0 cm) 0 (0 cm) 15 (38.1 cm) 1 (2.54 cm)
Closet door ventilation required: 2 louvered openings each 60 square
inches (387 square centimeters) — 3 inches (7.6 cm) from bottom and top
of door.
NOTE:
Under counter and stack models - 0 inches (0 cm)
for sides, rear, and top.
This dryer MUST be exhausted outdoors.
5. The following illustrations show minimum clearance dimensions for
proper operation in a recess or closet installation.
In installations where the exhaust system is not described in the charts, the
following method must be used to
determine if the exhaust system is acceptable:
1.
Connect an inclined or digital manometer between the
dryer and the point the exhaust connects to the dryer.
2.
Set the dryer timer and temperature to air fluff (cool
down) and start the dryer.
3.
Read the measurement on the manometer.
4.
The system back pressure
MUST NOT
be higher than
0.75 inches of water column. If the system back
pressure is less than 0.75 inches of water column, the
system is acceptable. If the manometer reading is
higher than 0.75 inches of water column, the system is
too restrictive and the installation is unacceptable.
INSTALL MALE FITTINGS IN CORRECT DIRECTION
CORRECT
INCORRECT
CLOSET DOOR
60 sq. inches
(387.1 sq. cm)
60 sq. inches
(387.1 sq. cm)
1" (2.54 cm)
0" (0 cm)
0" (0 cm)
0" (0 cm)
0" (0 cm)
1" (2.54 cm)
15" (38.1 cm)
0" (0 cm)


































