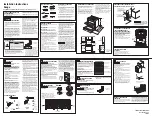
36" and 48" Wide Models:
• Remove the panel from the rear of the
shipping pack. Lay the panel on the floor
directly in front of the installation location.
The range should be placed on this panel to
prevent damage to the floor.
All Models:
• Remove the two strips from the oven
interior. Place the strips on the floor at the
left and right sides of the installation
location. These strips provide a surface for
sliding the range into the final position and
will prevent damage to the floor. The
leveling legs must rest permanently on these
runner strips.
Runners
To Support
Leveling Legs
Panel
Range
Opening
Installation
Professional Ranges
Note: Rear range leveling legs are not acces-
sible after installation.
• Check to be sure the adjoining cabinets/
countertops are level, front to back and left
to right across the opening of the range.
• Measure the distance from the floor to the
top of the countertop in the left and right
rear corners.
2
Level the
Range
Step
• Adjust the height of the range to countertop
height or higher.
IMPORTANT: The range should always be
installed at countertop height or higher. DO
NOT INSTALL THE RANGE LOWER THAN
ADJACENT COUNTERTOP HEIGHT.
• All Ranges Can Tip
• Injury Could Result
• Install Anti-Tip
Bracket Provided
• See Instructions
CAUTION
WARNING
All Ranges must have an anti-tip device
correctly installed according to these
instructions.
• If the range is pulled out from the wall for
any reason, make sure that the device is
properly engaged when pushed back against
the wall or installation position.
• If the anti-tip device is not engaged, there is
a possible risk that the range can tip over
and cause injury if you or a child stand, sit or
lean on an open door.
AHAM Anti-Tip
Safety Brochure
[4] #10 x 2" wood screws
Anti-Tip Bracket
The anti-tip bracket is designed to be installed
on top of the slide (runners) provided with
the range. Any other type of construction may
require special installation techniques to
insure adequate fastening of the anti-tip
bracket to the floor or wall.
• The bracket must be properly installed to
prevent tipping of the range.
• Read the AHAM Anti-Tip Safety brochure
packed with the product.
Install
Anti-Tip
Device
3
Step
9
Remove
Packaging
(continued)
1
Step
Summary of Contents for Monogram ZDP30L4HSS
Page 14: ...14 Notes Professional Ranges...
Page 15: ...15 Notes Professional Ranges...


































