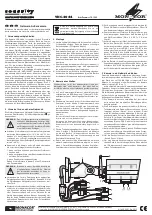
ZZZ-182.41212.1206-18.GP.EN.SUN
WEB VERSION
SUN-HI 16
AVAILABLE REPLACEMENT PARTS
DESCRIPTION
DRAWING
DESCRIPTION
DRAWING
08-219-32
PVC WINDOW
(in frame)
85-417-S
ROUND SPLINE
FOR SCREENING
10-493
PVC WINDOW
(replacement
material only)
11-572-32
BOTTOM PLASTIC
PANEL (for wall
panels)
85-417-P
ROUND SPLINE
FOR PVC
WINDOW
11-822-32
BOTTOM PLASTIC
PANEL (for doors)
15-123-32
PIN FOR PVC
WINDOW
15-097-32
DOOR WHEEL
ASSEMBLY
13-033
PC WINDOW (for
sliding door)
10-458
REPLACEMENT
WEATHERSTRIP
12-046-32
MOSQUITO
SCREEN (in
frame)
15-124-32
MOUNTING
BRACKET FOR
RAFTER (K)
85-014
REPLACEMENT
SCREENING (no
frame)
15-125-32
MOUNTING
BRACKET FOR
RAFTER (L)



































