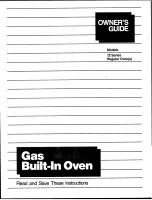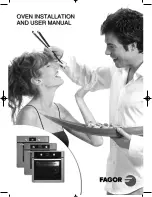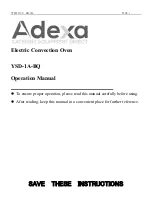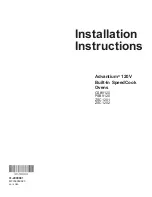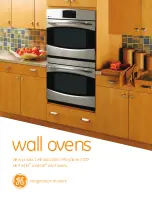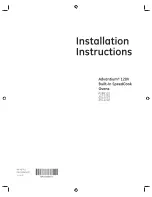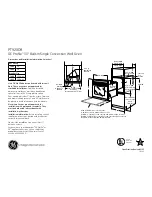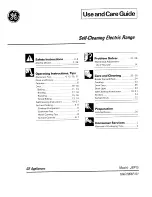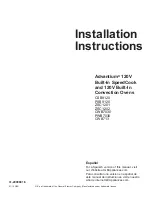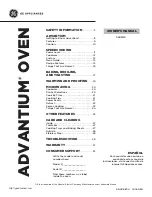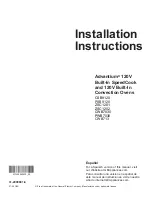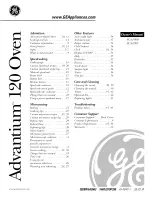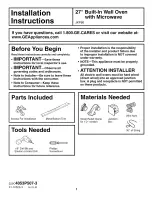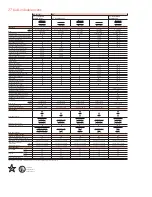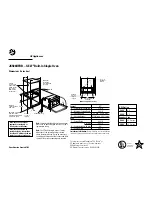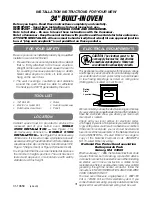
Part # 1382615 Rev 2 (01/28/08)
Page 6
INSTALLATION
The importance of proper installation of commercial
electric cooking equipment cannot be overstressed . Proper
performance of the equipment is dependent, in great part,
on the compliance of the installation with the manufacture’s
specifications .
We suggest installation, maintenance and repairs should be
performed by your local authorized service agency listed in
your information manual pamphlet .
Delivery and Inspection
Upon delivery of your GARLAND electric Air Deck: Inspect
the carton for external damage . Uncrate oven and check
for concealed damage . Any evidence of damage should be
noted on the delivery receipt which must be signed by the
driver .
Clearances
NOTE: Unit must be installed with no less than
6” (152mm) clearance from Combustible construction at rear
and sides .
Location of the Oven
Appliances shall be installed in a location in which the facilities
for proper venting . Appliances shall be located so as not to
interfere with proper circulation of air within the confined
space . For further information please refer to NFPA 96 .
Leg Installation – All Models
36-1/"
[921mm]
18-1/2"
[70mm]
63"
[1600mm]
2"
[1067mm]
DECK
55"
[1387mm]
20"
[508mm]
1 . Oven is crated and shipped on its base . When uncrating,
the bottom of unit is exposed to facilitate leg installation .
Position the legs inside front and rear corners from frame .
Start each bolt, threading them into the weld nuts on
the base frame . Four () bolts with washers must be used
to secure each leg in place . Tighten the bolts evenly and
securely . The legs are interchangeable front to back, for
models “B”, – longer legs for left side – shorter legs for
mounting to Power Module section .
Assembly of Double Unit
1 . Install legs on bottom unit . Then place in position desired .
2 . Place 2 x ’s on top of the lower section – about six inches
from each side, running front to rear .
3 . Raise the top section and position it on the 2 x ”s so that
the front, rear and sides of top section with the lower
oven section . Carefully remove the 2 x ’s lowering the
upper oven into place . It is not necessary to bolt the
sections together .
Electrical Connections
Installation of the wiring must be made in accordance with
UL 197 commercial Electrical Cooking Appliance Standards,
local and/or National electrical Code .
A . Switch Panel Size
B . Overload Protection
C . Wire Type
D . Wire Size
E . Temperature Limitations
F . Method of connection (Cable, Conduit, Etc .)
Note: Incoming cable can be either wired to the terminal
block (which is mounted to the main bottom at the Power
Module near the front left corner) by entering through the
knock out plate on the main back .
Input Voltage and Phasing Must Match the Units voltage
and Phasing!
Wiring diagram is attached to main back of unit .
Visually check all electrical connections .
Energize electric service to units .
Summary of Contents for Air Deck
Page 14: ...Part 1382615 Rev 2 01 28 08 Page 14...
Page 15: ...Part 1382615 Rev 2 01 28 08 Page 15...
Page 16: ......

















