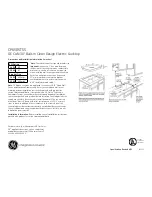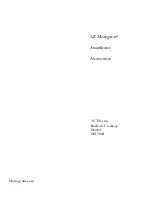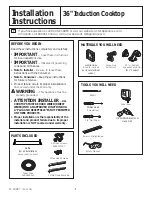
Preparing the Cabinet
26
The appliance is installed in a base cabinet with a
width of more than 36 ´ ´ (914 mm).
Do not install the appliance above a drawer.
• Produce the recess for the cooktop in your
countertop. Proceed as indicated on the
installation sketch.
Note:
the angle between the cut surface and the
worktop must be 90°.
• As shown in the installation sketch, drill the
Ø 35 mm (1
3
/
8
´ ´ ) holes to secure the control knobs
in the cabinet front.
• If the cabinet front is thicker than 26 mm (1
1
/
32
´ ´ ),
the front must be routed from the back to
max. 26 mm (1
1
/
32
´ ´ ) on an area of 80 x 470 mm
(3
5
/
32
´ ´ -18
1
/
2
´ ´ ).
17
7
/
16
"
55
1
/
8
"
5
1
/
8
"
5
/
16
"*
36"
20
1
/
16
"
min.1
3
/
8
"
1
3
/
16
"
34
27
/
32
"
19
9
/
32
"
min.1
31
/
32
"
7
1
/
2
"
*21/32
"
at ventilation
openings
3
9
/
16
"
2
3
/
8
"
1
3
/
8
"
min. 3
7
/
16
"
max.
4
13
/
16
" *
(*SV405-011/012:
max.
6
13
/
32
")
D >
1
1
/
32
"
D =
1
1
/
32
"
3
5
/
32
" x
18
1
/
2
"
min.
3
/
16
"
5
/
8
"
– 1
1
/
32
"
min.
3
/
16
"
Summary of Contents for KG 491 CA
Page 1: ...Operation Maintenance and Installation Manual KG 491 CA Gas Cooktop ...
Page 2: ......
Page 31: ...29 ...
Page 35: ......









































