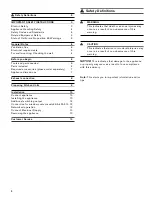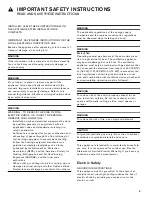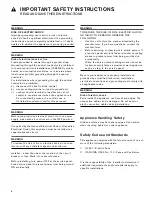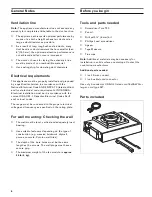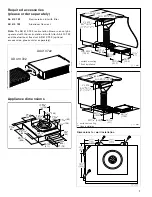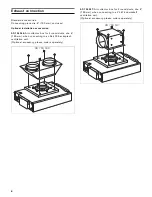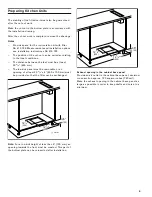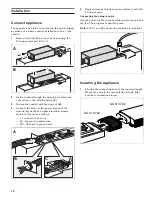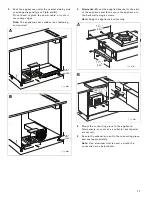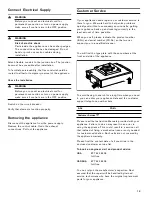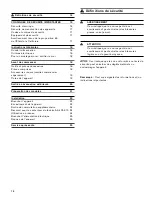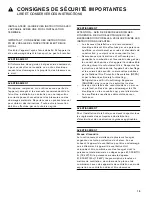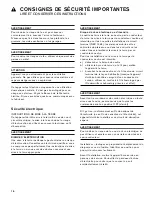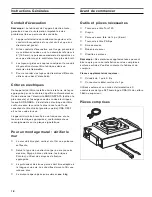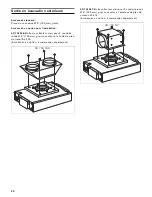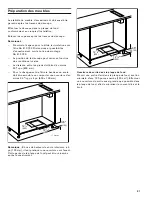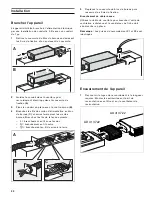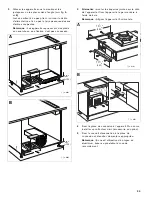
9
Preparing Kitchen Units
Preparing Kitchen Units
The stability of the fitted unit must also be guaranteed
after the cut-out work.
Make the cut-out in the bottom plate in accordance with
the installation drawing.
After the cut-out work is complete, remove the shavings.
Notes
‒
Provide space for the recirculation kit with filter
AA 413 722. Measurements and installation options
see installation instructions AA 413 722.
‒
The position of the cut-out can be varied according
to the local conditions.
‒
The distance between the feet must be at least
23
5
/
8
" (600 mm).
‒
The toe-kick panel must be removable or an
opening of at least 23
5
/
8
" x 4" (600 x 100 mm) must
be provided so that the filter can be exchanged.
Note:
For a toe-kick height of less than 5" (130 mm), an
opening towards the front must be created. This part of
the bottom plate can be reinserted after installation.
Exhaust opening in the cabinet base panel
Provide an air outlet in the cabinet base panel, minimum
cross-section approx. 120 square inches (720 cm²).
Make the exhaust opening in the cabinet base panel as
large as possible in order to keep drafts and noise to a
minimum.
PP


