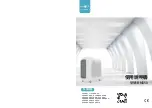
4
(1) Do not install where there is the
danger of combustible gas leakage.
(2) Do not install near heat sources.
(3) If children under 10 years old may
approach the unit, take preventive
measures so that they cannot reach
the unit.
Install at a place that can withstand the
weight of the indoor and outdoor units
and install positively so that the units
will not topple or fall.
(1) Install the unit where it will not be
tilted by more than 5˚
(2) When installing the outdoor unit
where it may be exposed to strong
wind, fasten it securely.
Decide the mounting position with the customer as follows:
1. INDOOR UNIT
(1) Install the indoor unit level on a strong wall, floor,
ceiling which is not subject to vibration.
(2) The inlet and outlet ports should not be obstructed :
the air should be able to blow all over the room.
(3) Install the unit near an electric outlet or special
branch circuit.
(4) Do not install the unit where it will be exposed to
direct sunlight.
(5) Install the unit where connection to the outdoor unit
is easy.
(6) Install the unit where the drain pipe can be easily
installed.
(7) Take servicing, etc. into consideration and leave the
spaces shown in Fig.2. Also install the unit where
the filter can be removed.
2. OUTDOOR UNIT
(1) If possible, do not install the unit where it will be
exposed to direct sunlight. (If necessary, install a
blind that does not interfere with the air flow.)
(2) Install the outdoor unit in a place where it will be
free from being dirty or getting wet by rain as much
as possible.
(3) Install the unit when connection to the indoor unit is
easy.
(4) Do not place animals and plants in the path of the
warm air.
(5) Take the air conditioner weight into account and
select a place where noise and vibration are small.
(6) Select a place so that the warm air and noise from
the air conditioner do not disturb neighbors.
(7) Provide the space shown in Fig. 2 so that the air flow is
not blocked. Also for efficient operation, leave open
three of the four directions front, rear and both sides.
Fig. 3
1’ (30 cm)
or more
1’4” (40 cm) or more
1’ (30 cm)
or more
2’ (60 cm)
or more
2’ (60 cm)
or more
SELECTING THE MOUNTING POSITION
Left
Right
12” (30 cm)
or more
12” (30 cm)
or more
Ceiling
Left
Indoor unit
Right
• Under ceiling
6” (15 cm)
or more
12” (30 cm)
or more
Ceiling
3/4” (2 cm) or more
Fig. 2
• Floor console




































