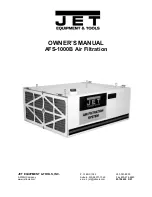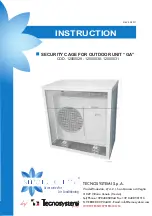
Outdoor unit installation in multi-row
Unit: in (mm)
Single parallel unit arrangement
Multiple parallel unit arrangement
6 (150) or more
24 (600) or more
40 (1,000) or more
79 (2,000) or more
20 (500) or more
24 (600) or more
60 (1,500) or more
10 (250) or more
119 (3,000) or more
10 (250) or more
60 (1,500) or more
20 (500) or more
10 (250) or more
NOTES:
• If the space is larger than stated above, the condition will be the same as when there is no
obstacle.
• Height above the floor level should be 2 in (50 mm) or more.
• When installing the outdoor unit, be sure to open the front and left side to obtain better opera-
tion efficiency.
CAUTION
• Do not install the outdoor unit in two-stage where the drain water could freeze. Otherwise the
drainage from the upper unit may form ice and cause a malfunction of the lower unit.
• When the outdoor temperature is 32 °F (0 °C) or less, do not use the accessory drain pipe
and drain cap. If the drain pipe and drain cap are used, the drain water in the pipe may
freeze in extremely cold climate. (For reverse cycle model only.)
• In area with heavy snowfall, if the inlet and outlet of the outdoor unit is blocked with snow, it
might become difficult to get warm, and it is likely to cause product malfunction. Construct a
canopy and a pedestal, or place the unit on a high stand that is locally installed.
DESIGN & TECHNICAL MANUAL
- 36 -
OUTDOOR UNIT
AOU18, 24RLXFWH
Summary of Contents for AOU18RLXFWH
Page 5: ...Part 1 INDOOR UNIT WALL MOUNTED TYPE ASU18RLF ASU24RLF ...
Page 9: ...3 Wiring diagrams 3 1 Models ASU18RLF and ASU24RLF 5 WALL MOUNTED ASU18 24RLF ...
Page 35: ...Part 2 OUTDOOR UNIT SINGLE TYPE AOU18RLXFWH AOU24RLXFWH ...
Page 42: ...5 Wiring diagrams 5 1 Model AOU18RLXFWH 38 OUTDOOR UNIT AOU18 24RLXFWH ...
Page 43: ...5 2 Model AOU24RLXFWH 39 OUTDOOR UNIT AOU18 24RLXFWH ...












































