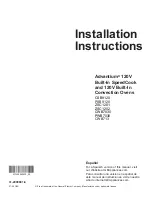
GAS WALL OVEN INSTALLATION INSTRUCTIONS
6
8. Connection to gas
A. Model with 1 ½ oven cavity
(see figure 9)
If flexible gas connector is used, gas line must
be A.G.A. design certified.
B. Model with 2 oven cavities
(see figure 10)
BEFORE CONNECTING THE UNIT
Remove all packing material and literature from wall
oven before connecting gas and electrical supply to the
appliance.
If applicable, remove broiler or storage drawer by pulling
drawer out to stops. Lift drawer front to clear stops and
pull out.
Leak testing
of the appliance shall be conducted
according to the manufacturer's instructions.
Check for leaks.
After connecting gas, check system
for leaks with a manometer. If a manometer is not
available shut all pilots off, turn the gas supply on the
unit and use a liquid leak detector at all joints and
connections.
Tighten all connections
if necessary to prevent gas
leakage in the wall oven or supply line.
IMPORTANT
: A pipe joint sealant resistant to the action
of LP Gas must be used on all pipe connections.
Do not use a flame to check for leaks
from gas connections. Checking for leaks with a flame
may result in a fire or explosion.
Disconnect the oven and its individual shutoff valve
from the gas supply piping system during any pressure
test greater than ½ psig.
Isolate the wall oven from the gas supply piping
system
by closing its individual manual shutoff valve
during any pressure testing of the gas supply piping
system at test pressures equal to or less than ½ psig.
9. LP/Propane Gas Conversion
A. Pressure Regulator Conversion
Note
: Do not remove the Pressure Regulator.
Convert the Pressure Regulator for use with LP Gas
(see figure 11)
If applicable, remove broiler or storage drawer by
pulling drawer out to stops. Lift drawer front to clear
stops and pull out.
Locate pressure regulator on lower back wall and
convert as shown in figure 11.
A. Remove the cap from the pressure regulator.
B. Remove the plunger.
C. Turn the plunger upside down with the enlarge end
TOWARDS
regulator.
D. Replace the plunger inside the regulator. The
letters LP or 10" W.C. should be visible on the
exposed end of the plunger.
E. Replace the cap on the pressure regulator.
NOTE
: The type of gas pressure the regulator is set for
is indicated on the top of the plunger.
IMPORTANT:
Prior to attaching gas piping to the oven,
move the shut-off valve support bracket to the left as far
as possible and tighten its mounting screw from
underneath the oven. This keeps the safety valve/
pressure regulator assembly from moving.
Shut-Off Valve
Pressure Regulator
3/8” Nipple
Adaptor or Union
External Shut-Off Valve
Solid Pipe Or Flex
Connector
Figure 9
External Shut Off Valve *
Adaptor or Union
Shut Off Valve
Support Bracket
Shut Off Valve
3/8”
Nipple
Pressure Regulator
Pilot Adjustment
(If Equipped)
Oven Safety
Valve
Figure 10
Summary of Contents for FGB24T3ESC
Page 20: ...20 NOTES NOTAS ...






































