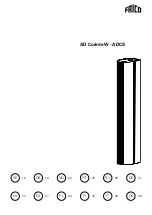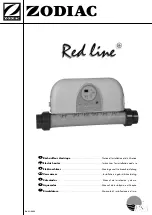Summary of Contents for Thermozone AD Corinte W ADCS17WH
Page 1: ...AD Corinte W ADCS 16 SE 46 IT 28 RU 22 NO 25 FR 34 NL 37 ES 43 FI 19 GB 40 PL 31 DE 49 DK ...
Page 3: ...AD Corinte W ADCS 3 1 2 80 60 1 2 60 80 3 Ø22 Cu PH2 1 4 Fig 2 Fig 3 Ø22 Cu 2200 2450 500 350 ...
Page 4: ...AD Corinte W ADCS 4 1 2 3 4 5 6 7 8 9 10 A B C Fig 4 ...
Page 5: ...AD Corinte W ADCS 5 Fig 5 ...
Page 7: ...AD Corinte W ADCS 7 Fig 6c Fig 6d 360 243 Ø22 Ø10 15 5 10 Fig 7 80 35 ø12 180 35 25 40 ...






































