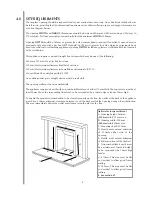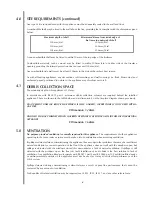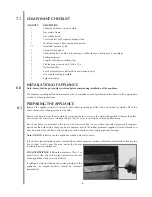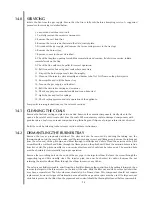
SITE REQUIREMENTS
The fireplace opening should be inspected and repairs made where necessary. Any chair brick or fireback may
be left in situ, providing that the dimensional requirements for debris collection space and spigot clearances are
met. See diagram below..
The opening
WIDTH
and
HEIGHT
dimensions should be between 380mm and 440mm wide, and 540mm to
575mm high. For flues previously used with solid fuel the minimum
WIDTH
is 380mm.
Opening
DEPTH
should be 145mm or greater for a clay/cement lined or pre-cast flue which is new, unused or
previously only used with a gas fire. DEPTH should be 185mm or greater for a flue which has previously been
used for a solid fuel or oil burning appliance. Opening
DEPTHS
include any plaster or infill panels which form part
of the installation.
This appliance requires a natural draught flue system which may be one of the following;
225mm x 225mm (9in x 9in) brick or stone.
125mm (5in) minimum diameter lined brick or stone.
125mm (5in) minimum diameter twin wall flue conforming to BS 715.
Pre-cast block flue complying with BS 1289.
Any existing under grate draught device must be sealed off.
The opening wall must be non-combustible.
The appliance requires a hearth with non-combustible surface of at least 12mm thick. The top surface must be at
least 50mm above the surrounding floor level, or be surrounded by a raised edge or fender 50mm high.
To enable the products of combustion to be cleared properly up the flue, the outlet at the back of the appliance
must have a 50mm minimum clearance between it and the back wall of the opening or any other obstruction.
The area immediately above the outlet must form a smooth path into the flue.
3
A
C
D
B
E
F
Italics refer to spacer fitment
A. Opening height: 540mm
(525mm)
min/575 mm max.
B. Opening width: 380mm
(365mm)
min/440mm max.
C. Mounting depth: 125mm
D. Hearth must extend minimum
of 150mm either side of the
opening.
E. Hearth must extend minimum
of 300mm in front of the firebed.
F. Non-combustible hearth must
be a minimum of 50mm in height,
or be surrounded by 50mm high
fender.
G. 470mm: This area must be flat
and vertical to allow good frame
sealing.
H. 585mm: This area must be flat
and vertical to allow good frame
sealing.
X. See section 4.1.
4.0
G
H
X




















