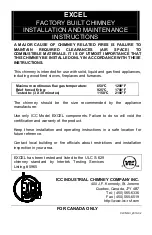
www.fmiproducts.com
116236-01M
11
VENTING INSTALLATION
Continued
WARNING: Do not recess
vent termination into any wall.
This will cause a fire hazard.
6.
Noncombustible Exterior Wall:
Position
horizontal vent cap in center of 8
1
/
2
" round
hole and attach to exterior wall with four
wood screws provided. Before attaching
vent cap to exterior wall, run a bead of
non-hardening mastic (pliable sealant)
around outside edges to make a seal
between it and outside wall.
Note: Four wood screws provided should
be replaced with appropriate fasteners for
stucco, brick, concrete or other types of
sidings.
Combustible Exterior Wall:
For vinyl
siding, stucco or wood exteriors, a siding
standoff may be installed between vent
cap and exterior wall. Siding standoff
prevents excessive heat from damaging
siding materials. Siding material must be
cut to accommodate standoff. Bolt vent
cap to standoff. Apply non-hardening
mastic around outside edge of standoff.
Position standoff/cap assembly in center
of 11
1
/
2
" square hole and attach to exte
-
rior wall with wood screws provided (see
Figure 11). Siding standoff must sit flush
against exterior fascia material.
7.
Connecting Vent Cap with Horizontal
Vent Pipe:
Slide wall firestop over vent
pipe before connecting horizontal run to
vent cap (see Figure 12).
Carefully move fireplace, with vent as
-
sembly attached, toward wall and insert
vent pipe into horizontal termination. The
pipe overlap should be a minimum of 1
1
/
4
"
(see Figure 13, page 12).
Slide wall firestop against interior wall
surface and attach with screws provided.
See Figure 13, page 12, for horizontal
termination details.
Place fireplace into position and shim with
noncombustible material if needed. Nail or
screw side flanges to framing to secure
unit in place.
IMPORTANT:
Make sure fire
-
place is level before securing. If fireplace
is not level it will not work properly.
Figure 10 - Installing Horizontal Vent Cap
(Noncombustible Exterior)
Wood Screw
Vent Cap
Figure 11 - Installing Siding Standoff
(Combustible Exterior Wall)
Cut Siding Away
to Fit Standoff
Wood
Screw
Screws
Standoff
Vent
Cap
Apply Mastic to
All Four Sides
Vent Cap
(Horizontal
Termination)
Interior Wall
Surface
Wall
Firestop
Horizontal
Vent Pipe
Figure 12 - Connecting Vent Cap with
Horizontal Vent Pipe
Screw
Apply Mastic to
All Four Sides












































