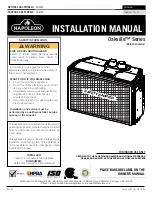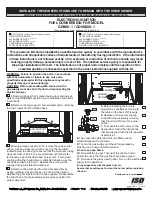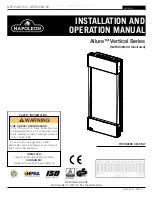
www.fmiproducts.com
55511F
9
TYPICAL OFFSET INSTALLATIONS
OFFSET
ELBOW
OFFSET
ELBOW
RETURN
ELBOW
OFFSET
ELBOW
RETURN
ELBOW
RETURN
ELBOW
RETURN
ELBOW
CEILING
SUPPORT
PIPE
V12S-8DM
6' MAX
(15.2cm)
6' MAX
(15.2cm)
6' MAX
(15.2cm)
6' MAX
(15.2cm)
6' MAX
(15.2cm)
6' MAX
(15.2cm)
MINIMUM
HEIGHT
15 FT.
(4.5m)
MAXIMUM
HEIGHT
CHASE
TERMINATION
40 FT.
(12m)
VENTING INSTALLATION
Continued
Figure 19 - Typical Offset Installations
Figure 20 - 10 Foot Rule
Figure 21 - Maximum Chimney Height
Storm
Collar
Flashing
Firestop
Spacer
RTL-8DM
RTL-8DM
ETL-8DM
)22758/(
All chimney terminations must extend a mini-
mum of 3 feet above the highest point where it
passes through the roof and must be at least 2
IHHWDERYHURRIZLWKDIRRWKRUL]RQWDOVSDQ
VHH)LJXUH
IMPORTANT:
If an exposed portion of chim-
ney is greater than 4 feet above the roof line,
use support wires to keep chimney secure.
Support wires may be attached to outer pipe
of chimney with screws, if screws do not
SHQHWUDWHLQQHUÀXHSLSH
0,1,0800$;,080&+,01(<
+(,*+7
The minimum height of the chimney (mea-
VXUHGIURPWKHEDVHRIWKH¿UHSODFHWRWKHÀXH
gas outlet-end of pipe) is 16 feet for a straight
Maximum length of pipe between supports
is 6 feet of angled run. A maximum of two 6
feet angled run sections per chimney system
(see Figure 19).
run, 16 feet minimum for a run with 1 elbow set
and 25 feet minimum for a run with 2 elbow
sets. (A set consists of one starter elbow and
one return elbow.)
Uncommon circumstances such as neigh-
boring hills, tall trees, or strong wind areas
can cause down drafts in chimney system.
In such cases, going beyond the minimum
recommended height would be preferable to
provide a better draw.
7KH¿UHSODFHKHLJKWDSSURYHGIRUDQ\FKLPQH\
UXQZLWKWKLV¿UHSODFHV\VWHPLVIHHWPHD
-
VXUHGIURPERWWRPRI¿UHER[WRÀXHRXWOHWHQG
of pipe (see Figure 21).


































