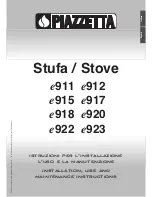
www.fmiproducts.com
125206-01B
17
Figure 22 - Horizontal Termination
Configuration for Rigid Venting Using
One 90° Elbow
Horizontal Venting
Vertical (V)
Horizontal (H)
49.5" min.
17" max.
(45° elbow, 1' vertical pipe, 90° elbow)
60" min.
77" max.
72" min.
101" max.
84" min.
125" max.
132" min.
149" max.
VENTING INSTALLATION
Continued
Venting with Two 90° Elbows
Vertical (V)
Horizontal (H1) +
Horizontal (H2)
5' min.
4' max.
6' min.
8' max.
7' min.
10' max.
8' min.
15' max.
20' max.
20' max.
Figure 23 - Horizontal Termination
Configuration for Rigid Venting Using
Two 90° Elbows with Termination at 90°
with Fireplace
INSTALLATION FOR VERTICAL
TERMINATION
NOTICE: Use rigid pipe only. Flex
venting is not to be used with a
vertical termination.
1. Determine route your vertical venting
will take. If ceiling joists, roof rafters, or
other framing will obstruct venting system,
consider an offset (see Figure 24) to avoid
cutting load bearing members.
Figure 24 - Vertical Cent Pipe Offsets
Plumber’s
Tape
Connected
to Wall
Strap
Wall
Strap
Firestop
(2) 45°
Elbows
Firestop
(2) 45°
Elbows
Roof
Flashing
45° Starter
Elbow
45° Starter
Elbow
Horizontal Termination Configurations
Figures 22 and 23 show different configura
-
tions for venting with horizontal termination.
Each figure includes a chart with vertical
minimum/maximum and horizontal maximum
dimensions which must be met. All horizon-
tal terminations require 1/4" rise per 12" of
horizontal run. You must add 1/4" of vertical
height (V) in the following tables for each foot
of horizontal run (H).
f i r e - p a r t s . c o m
















































