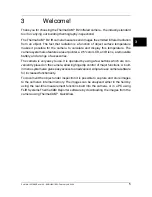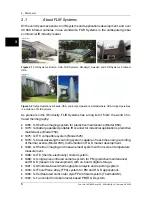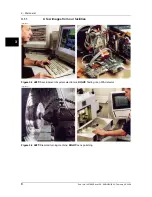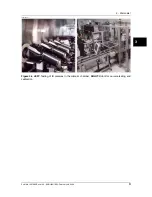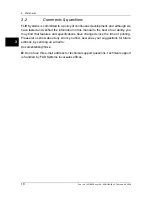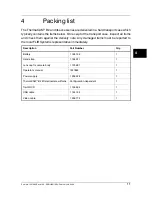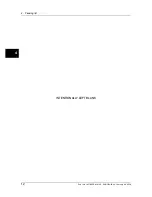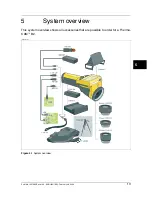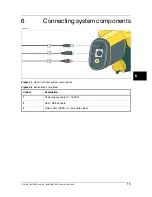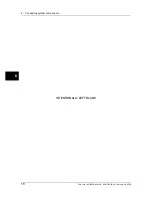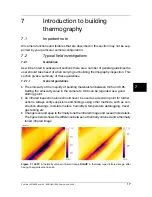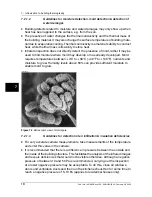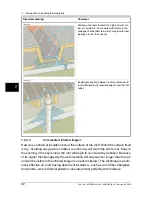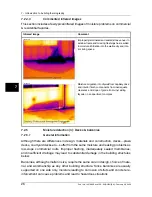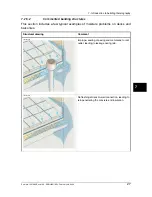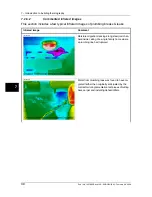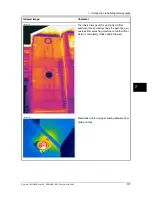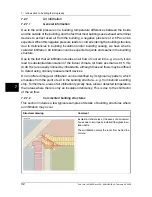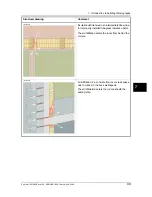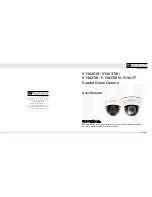
■
A difference in temperature between the inside and the outside of 10–15°C (18–27°F)
is recommended. Inspections can be carried out at a lower temperature difference,
but will make the analysis of the infrared images somewhat more difficult.
■
Avoid direct sunlight on a part of a building structure—e.g. a façade—that is to be
inspected from the inside. The sunlight will heat the façade which will equalize the
temperature differences on the inside and mask deficiencies in the building structure.
Spring seasons with low nighttime temperatures (±0°C (+32°F)) and high daytime
temperatures (+14°C (+57°F)) are especially risky.
7.2.2
About moisture detection
Moisture in a building structure can originate from several different sources, e.g.:
■
External leaks, such as floods, leaking fire hydrants etc.
■
Internal leaks, such as freshwater piping, waste water piping etc.
■
Condensation, which is humidity in the air falling out as liquid water due to conden-
sation on cold surfaces.
■
Building moisture, which is any moisture in the building material prior to erecting
the building structure.
■
Water remaining from firefighting.
As a non-destructive detection method, using an infrared camera has a number of
advantages over other methods, and a few disadvantages:
Disadvantage
Advantage
■
The method only detects surface temperature
differentials and can not see through walls.
■
The method can not detect subsurface damage,
i.e. mold or structural damage.
■
The method is quick.
■
The method is a non-intrusive means of investi-
gation.
■
The method does not require relocation of the
occupants.
■
The method features an illustrative visual pre-
sentation of findings.
■
The method confirms failure points and mois-
ture migration paths.
7.2.3
Moisture detection (1): Low-slope commercial roofs
7.2.3.1
General information
Low-slope commercial roofing is one of the most common roof types for industrial
building, such as warehouses, industrial plants, machinery shops etc. Its major ad-
vantages over a pitched roof is the lower cost in material and building. However, due
to its design where snow and ice will not fall off by itself—as is the case for the major-
ity of pitched roofs—it must be strongly built to support the accumulated weight of
both roof structure and any snow, ice and rain.
7
Publ. No. 1557882 Rev. a156 – ENGLISH (EN) – February 28, 2006
19
7 – Introduction to building thermography
Summary of Contents for ThermaCAM B2
Page 2: ......
Page 4: ......
Page 6: ......
Page 7: ...ThermaCAM B2 User s manual Publ No 1557882 Rev a156 ENGLISH EN February 28 2006...
Page 191: ......

