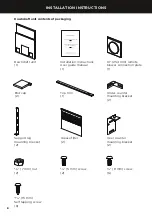
13
INSTALLATION INSTRUCTIONS
Plan the ductwork
The internal blower can be mounted to the front or back of the downdraft unit and be
ducted in multiple directions: left, right, down, forward or backwards. The remote blower
can be ducted downwards from the front or back of the downdraft unit.
In the event of installations where the blower is located on the back of the downdraft unit,
it is advised to leave an access door or opening to reach the bottom of the downdraft
unit, as well as where the wiring box and blower is located should service be needed.
Calculate the duct run length
The ductwork length should not exceed 55 equivalent feet (16.7 m) for 6” (152 mm)
round duct, or 75 equivalent feet (22.9 m) for 10” (254 mm) round duct. Calculate the
length of the ductwork by adding the equivalent feet listed in the table below for each
piece of duct in the complete system. If flexible metal ductwork is used, each foot
(312 mm) of flexible metal ductwork is equivalent to two feet (617 mm) of straight metal
ductwork when calculating the duct run length.
For best results the size of the ductwork should be uniform and use no more than
three 90° elbows. Make sure that there is a minimum of 24” (607 mm) of straight
duct between elbows if more than one is used. Round duct is recommended instead
of rectangular duct especially if elbows are needed. Rectangular duct should be
transitioned to minimum 6” (152 mm) round for internal blowers and 10” (254 mm)
round for remote blowers as soon as possible.
EQUIVALENT LENGTH
EXAMPLE CALCULATION
45
°
elbow
5 feet (1.5 m)
9 feet straight duct
9 feet (2.8 m)
90
°
elbow
7 feet (2.1 m)
2 x 90
°
elbows
14 feet (4.3 m)
90
°
flat elbow
12 feet (3.7 m)
Wall cap
0 feet (0.0 m)
Wall cap
0 feet (0.0 m)
Complete system
23 feet (7.0 m)
EN
Summary of Contents for HBD1200E
Page 2: ...English Page 1 34 Français Page 37 70 ...
Page 4: ......
Page 6: ......
Page 8: ......
Page 9: ......
Page 12: ......
Page 13: ......
Page 20: ......
Page 25: ......
Page 26: ......
Page 30: ......
Page 32: ...30 WIRING DIAGRAM Downdraft unit wiring diagram ...
Page 33: ......
Page 37: ......
Page 38: ......
Page 40: ......
Page 42: ......
Page 44: ......
Page 45: ......
Page 48: ......
Page 49: ......
Page 56: ......
Page 61: ......
Page 62: ......
Page 66: ......
Page 69: ......
Page 73: ......
Page 74: ......
Page 75: ......
















































