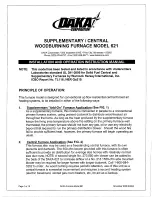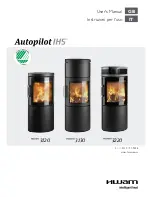
Viking AG Wet
8
7. FREESTANDING FLUE SYSTEM
INSTALLATION INSTRUCTIONS
1. Position heater on floor protector ensuring all heater
clearances are correct as per clearances on page 5.
2. Once the location is confirmed, the appliance and floor
protector shall be fixed to the floor itself (refer to
page 6 & 7).
3. Extend a plumb line from the centre of the fire flue pipe
spigot to the ceiling. Mark position on ceiling and roof.
4. Trim hole and nog as required ensuring that a 25mm
safe clearance between combustible materials and flue
components is maintained. Fix with non combustible
spacers and screws or clouts on all four sides.
5. Cut and frame (when required) an opening in the roof,
position the outer casing through the roof until it is flush
with the under side of the ceiling, making sure as with
the ceiling there is a 25mm safe clearance between
non-combustible materials and the flue components.
Fix as in step 4.
6. Fix appropriate flashing around outer casing to the
roof to ensure a weatherproof seal.
7. Assemble flue pipe sections ensuring all seams are in
line, the assembly is straight and crimped. Ends are
pointing downwards. Fix each joint with three stainless
rivets or self-tapping screws.
8. Place ceiling plate with folded edges upwards over
heater spigot.
9. Position the flue pipe into the heater spigot. The flue
pipe can either lowered from the top as a single unit or
fed up from the room a length at a time, ensuring that
all joints are fixed properly.
10. Slide the inner casing into place, between the outer casing
and the flue pipe.
11. The flue pipe must extend 200mm above the outer casing.
Note: Extra lengths of flue pipe, inner and outer casing
may be required to achieve the minimum clearance from
the roof.
12. Slide top spreader over flue pipe down into outer and inner
casing and tighten.
13. Slide cowl over flue pipe until it rests on spreader. Secure
with rivets or self-tapping screws.
14. Fit rainhat. Do not fasten as it must be removable for flue
pipe cleaning.
15. Fix ceiling plate to ceiling maintaining an even gap all
around flue pipe.
Note: Ensure ceiling plate is spaced off from the ceiling with
ceramic spacers supplied.
CAUTION
: Mixing of appliance or flue system components from different sources or modifying the
dimensional specifications of components may result in hazardous conditions. Where such action is
considered the manufacturer should be consulted in the first instance.
WARNING
: The appliance and flue system shall be installed in accordance with AS/NZS 2918:2001 and
the appropriate requirements of the relevant building code or codes.
Summary of Contents for Viking AG
Page 9: ...Viking AG Wet 9...





























