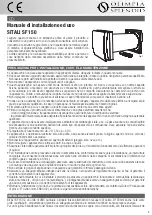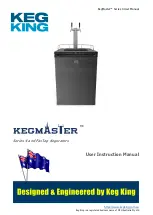
3
SAFETY INFORMATION continued
FIGURE 1
!!! WARNING !!!
The damper clamp, must be installed, in a manner, which will
maintain the minimum permanent damper vent opening at all
times. SEE FIGURE 1. See the Decorative Hearth System
Specifications on page 3.
!!! WARNING !!!
The State of Massachusetts requires that the chimney flue
damper, when used with decorative gas appliances, be welded
open or completely removed. In the Commonwealth of
Massachusetts, this appliance must be installed by a licensed
plumber or gasfitter.
!!! WARNING !!!
Improper installation, adjustment, alteration, service or
maintenance, can cause property damage, personal injury or
loss of life. Refer to the owner’s information manual, provided
with this appliance. Installation and service, must be
performed, by a qualified installer, service agency or the gas
supplier.
FIREGEAR FIRE ISLAND HEARTH SYSTEM
SPECIFICATIONS – MATCH THROW
18” HEARTH SYSTEMS – MATCH THROW
NATURAL GAS -
RATED PRESSURE - 7.0” W.C.
MINIMUM GAS
MAXIMUM GAS
ORIFICE
BTU/HR
PRESSURE
PRESSURE
SIZE
INLET
7.0” W.C.
10.5” W.C.
#23
75000
24” & 30” HEARTH SYSTEMS – MATCH THROW
NATURAL GAS -
RATED PRESSURE - 7.0” W.C.
MINIMUM GAS
MAXIMUM GAS
ORIFICE
BTU/HR
PRESSURE
PRESSURE
SIZE
INLET
7.0” W.C.
10.5” W.C.
#13
90000
FIREGEAR FIRE ISLAND HEARTH SYSTEM
SPECIFICATIONS
with VALVE & SAFETY PILOT
18” HEARTH SYSTEMS – VALVE & SAFETY PILOT
NATURAL GAS -
RATED PRESSURE - 7.0” W.C.
MINIMUM GAS
MAXIMUM GAS
ORIFICE
BTU/HR
PRESSURE
PRESSURE
SIZE
INLET
7.0” W.C.
10.5” W.C.
#23
65000
24” & 30” HEARTH SYSTEMS – VALVE & SAFETY PILOT
NATURAL GAS -
RATED PRESSURE - 7.0” W.C.
MINIMUM GAS
MAXIMUM GAS
ORIFICE
BTU/HR
PRESSURE
PRESSURE
SIZE
INLET
7.0” W.C.
10.5” W.C.
#13
75000
HIGH ALTITUDE DERATE
In the U.S.A., input BTU shall be de-rated 4% ( 1 orifice size )
per 1000 ft. for altitudes above 2000 ft.. In Canada, input BTU
shall be de-rated 10% ( 2 orifice sizes ) at altitudes from 2000
ft. to 4500 ft..
MINIMUM FIREPLACE DIMENSIONS
MASONRY BUILT FIREPLACES
Chimney Height minimum of 6 feet
BURNER
FRONT
DEPTH
HEIGHT
MINIMUM
SET
WIDTH IN
IN
IN
VENT IN
SIZE
INCHES
INCHES
INCHES
SQ INCHES
18”
28”
14”
18”
56.6 sq. in.
24"
34"
14"
18"
71.4 sq. in.
30"
40"
14"
18"
71.4 sq. in.
MINIMUM FIREPLACE DIMENSIONS
FACTORY BUILT FIREPLACES
Chimney Height minimum of 15 feet
BURNER
FRONT
DEPTH
HEIGHT
MINIMUM
SET
WIDTH IN
IN
IN
VENT IN
SIZE
INCHES
INCHES
INCHES
SQ INCHES
18”
36”
14”
18”
32.2 sq. in.
24”
42"
14"
18"
45.4 sq. in.
30”
48"
14"
18"
45.4 sq. in.


































