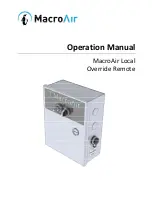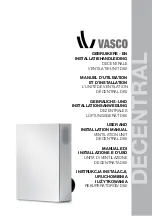
After determining the location of the venting
system termination point (See Diagram A),
cut a square hole through the wall 1" larger
than the outer pipe diameter of the power
venter. Mount the power venter through the
wall, keeping the outer pipe centered in the
hole. (See Figure 3) Fasten the power
venter to the outside wall with appropriate
fasteners. Seal the edges of the power
venter base plate to the wall with a high
temperature silicone sealant. DO NOT
enclose the spaced plates on the power
venter body. This will result in reduced cooling of the power venter
body. Galvanized metal sheets may be installed over surrounding
building surfaces to protect building materials for degradation by flue
gases. Brick or tile may be placed on the ground below the power
venter to protect the soil and vegetation from the effects of heated
exhaust air. The power venter should be placed so that vegetation
and other objects are not in direct contact with the power venter or
blocking the outlet. Snow should be cleared from the outlet area as
needed. Wood or vinyl siding should be cut so that the unit mounts
directly on the wall board to provide a stable support. If the siding is
greater than 1/2" thick use a spacer plate or board behind the power
venter mounting plate. (See Figure 4)
NOTE:
If mounting the power venter through a combustible wall material and the
flue gas temperature is above 400°F at the power venter inlet, line the square
hole with a piece of corrosion resistant sheet metal or non-combustible material.
The liner piece should be the same width as the wall section. (See Figure 3) The
power venter has maximum flue gas temperature of 550°F at the power venter
inlet. Figure 5 shows how the airflow pattern through an SWG reduces the
required clearances to combustibles. For installation in wall thickness over 8-
inches, use an SWG Series Through Wall Extension Kit, Model PEK.
4. Remove the end pipe cover screws on the sides of the outside pipe and remove end pipe cover. Then mount the
backing plate over the outer pipe and route the flexible conduit and pressure switch tube (if applicable) through the
holes provided in the backing plate. Fasten the backing plate to the inside wall with appropriate fasteners. (See Figure
6) Re-install end pipe cover and screws.
Diagram A
Figure 6
Figure 3
Figure 5
Figure 4
Page 5
Summary of Contents for 46229000
Page 11: ...Page 11 ...
Page 12: ...PN 46229000 Rev A 08 00 ...






























