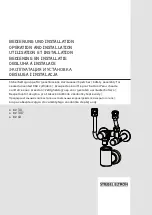
TEMPRA 24
8
Fig. 6
Pressure loss diagram
SIZING OF ADDITIONAL EXPANSION VESSELS:
Deduct from the value given in the table the 8 litre
vessel
supplied.
Note:
1.
Fill C.H. installation to min. 1.5 bar.
2.
Expansion vessel must be fi tted to central
heating return pipe.
3.
The standard 7 litre expansion vessel is
charged to 1 bar.
4.
The additional expansion vessel should be
charged to 1 bar.
SAFETY VALVE
SETTING (bar)
VESSEL CHARGE
PRESSURE (bar)
INITIAL SYSTEM
PRESSURE (bar)
TOTAL WATER
CONTENT of SYSTEM
3.0
0.5
1.0 1.5
1.0 1.5 2.0 1.5 2.0 2.0
EXPANSION VESSEL VOLUME (litres)
LITRES
25
3.5 6.5 13.7 4.7 10.3 8.3
50
7.0
12.9
27.5
9.5
20.6
16.5
75
10.5 19.4 41.3 14.2 30.9 24.8
100
14.0 25.9 55.1 19.0 41.2 33.1
125
17.5 32.4 68.9 23.7 51.5 41.3
150
21.0 38.8 82.6 28.5 61.8 49.6
175
24.5 45.3 96.4 33.2 72.1 57.9
200
28.0
51.8
110.2
38.0
82.4
66.2
0.140 0.259 0.551 0.190 0.412 0.33
For syst. volumes other than
those given above, mult. the syst.
volume by the factor across
m |h
3
Q
8
7
6
5
4
3
2
1
0
0.5
1.5
2.5
1
2
H
mbar x 100
2.05 Pump characteristics
The pump head available for circulating the water is given
in fi g. 5.
N.B.
- The pump is factory set at position 3. The pump is a
Grundfos type 15-50 UPS series.
Grundfos Pump per formance graph
Note
- Minimum fl ow through boiler heat exchanger at any
time should not fall below 6 litres per minute.
If the total volume of water in the system exceeds 40 litres
an additional expansion vessel must be fi tted to the central
heating return pipe.
Fig. 5
1 2 3
Speed settings
A
Boilers pressure drop
B
Available pump head C.H.









































