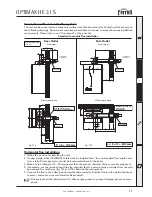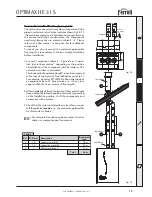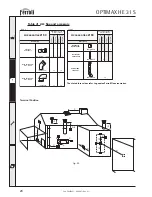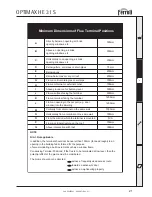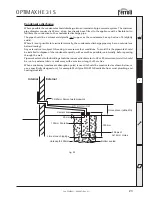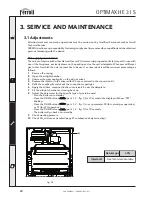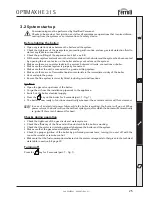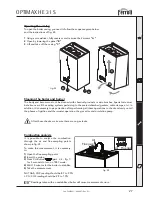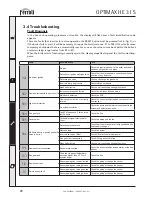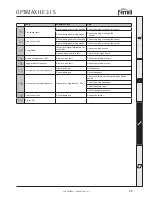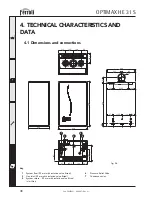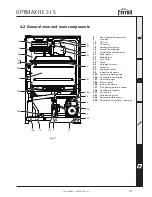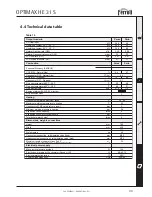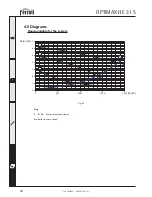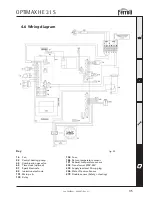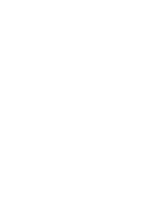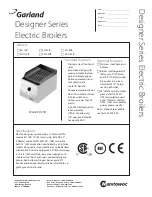
OPTIMAX HE 31 S
21
Cod. 3540F441 - 03/2007 (Rev. 01)
Minimum Dimensions of Flue Terminal Positions
Directly below an opening, air brick,
opening windows, etc.
Above an opening, air brick,
opening windows, etc.
Horizontally to an opening, air brick,
opening windows, etc.
Below gutters, soil pipes or drain pipes
Below balconies or car port roof
Below eaves
From a vertical drain pipe or soil pipe
From an internal or external corner
From a surface facing the terminal
From a terminal facing the terminal
From the wall on which the terminal is mounted
From a vertical structure on the roof
Above intersection with roof
Horizontally from a terminal on the same wall
Vertically from a terminal on the same wall
From an opening in the car port (e.g. door,
window) into the dwelling
Above ground roof or balcony level
300mm
300mm
300mm
200mm
75mm
200mm
150mm
100mm
300mm
600mm
300mm
300mm
150mm
1200mm
1200mm
1500mm
N/A
A
B
C
D
E
F
G
H
I
J
K
L
M
N
O
P
Q
NOTE
N/A = Not applicable
In addition, the terminal should not be nearer than 150mm (fanned draught) to an
opening in the building fabric formed for the purpose
of accommodating a built-in element such as a window frame.
Condensing Terminal Positions: If the flue is to be terminated at low level, then the
potential effect of the plume must be considered.
The plume should not be directed:
across a frequently used access route
across a neighbouring property
towards a window or door
Summary of Contents for OPTIMAX HE 31 S
Page 36: ......











