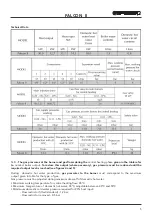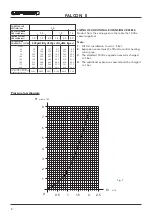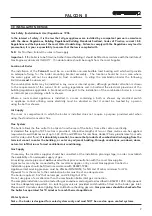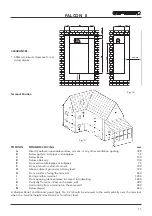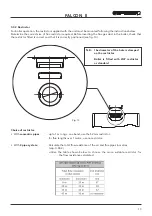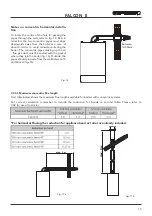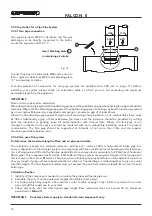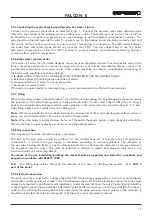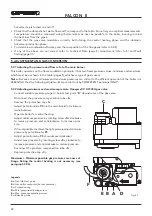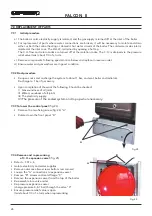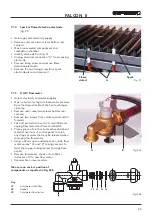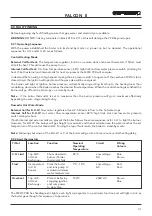
FALCON II
18
For further accessories please refer to:
"Flue system manual for room sealed boiler"
Example of calculation for wall inlet/outlet
with 2 pipe system
maximum total fl ue length: 50 metres
Attention:
Remove the fl ue diaphragm.
The fl ue + air Pipes must have a 3% drop away
from the boiler to outside
7
6
3
2
5 1
13 m
13 m
Fig. 19
Example of wall inlet/outlet
2 pipe application
Example of roof inlet/outlet
Example of direct roof fl ue outlet
and wall air inlet
3.04.3 Example of other installation with two pipe systems
Fig. 20a
Fig. 20b
Fig. 20c
REF. N° OF PIECES DESCRIPTION LENGTH OR
REDUCTION
1 1 Air bend 80 mm R/D = 0,75 1,5 m
2 13 Horizontal air pipe 13,0 m
3 1 Air wall terminal 2,0 m
5 1 Flue bend 80 mm R/D = 0,75 2,5 m
6 13 Horizontal flue 26,0 m
7 1 Air wall terminal outlet flue 5,0 m
TOTAL
50,0 m


