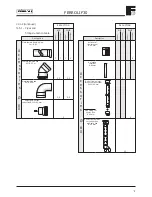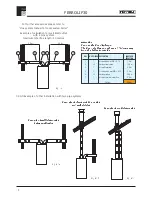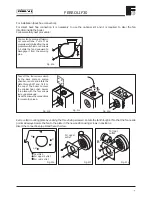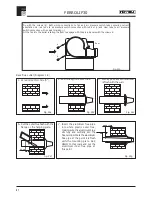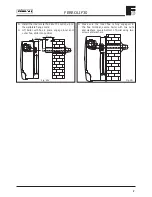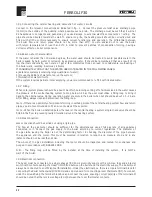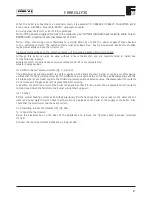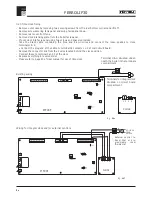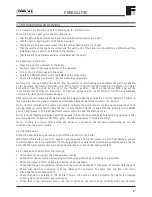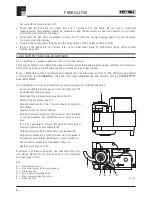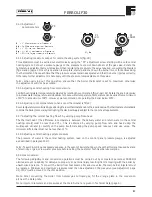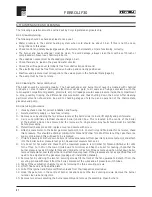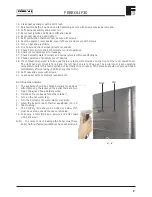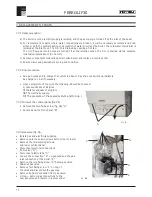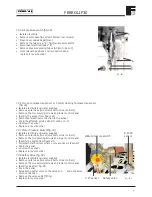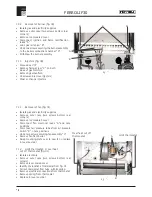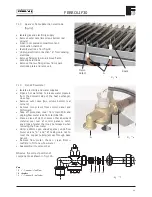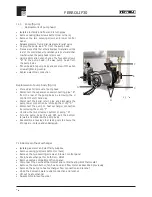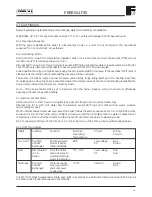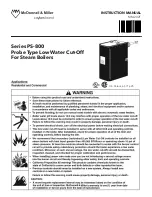
FERROLI F30
20
Fig. 21h
Fix with the screws (b). Refi t wiring connections to fan and air pressure switch tubes ensuring correct
orientation. I.E. red tube to air pressure switch connection with red dot (+) and clear tube to air pressure
switch connection with no paint marking (-).
Fit the fan into the boiler rotating the front to engage with the pin a. Secure with the screws b.
Rear
b
b
Back fl ue outlet (Diagram 1-9)
Fig. 22a
Fig. 22b
Fig. 22c
1.
Core drill 127mm hole (5").
2.
Push through the outer fl ue.
3.
Gently pull back until wall seal
is fl ush with the wall.
6.
Cut the outer fl ue fl ush with the
fl ange on the hanging plate.
80 mm
7.
Insert the aluminium fl ue pipe
into white plastic outer flue,
making sure the aluminium pipe
sits fully and centrally into the
fl ue terminal. Mark the aluminium
fl ue pipe at the point it is fl ush
with the mounting plate. Add
36mm to this mark and cut the
aluminium inner flue pipe at
this point.
Fig. 22g
36 mm
80 mm
Fig. 22f
Summary of Contents for Domina 102
Page 47: ......












