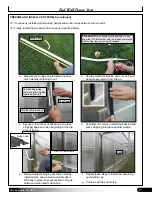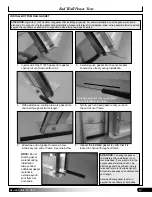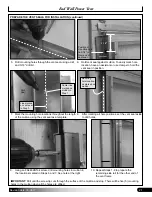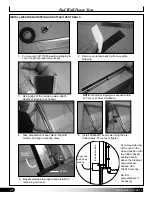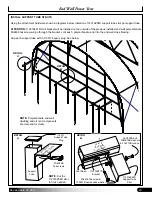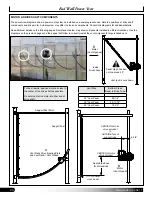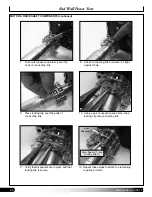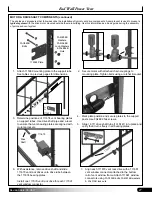
12
Revision date: 03.08.17
Bottom Rail
111610Z144S4
Mullion
(see table)
Mullion
(see table)
Top Rail
111611Z14400S4
A
B
C
End Wall Power Vent
1. Locate the frame parts and the 112166 #10 screws, and assemble the vent frame as shown. Assemble the frame
in sections and add to the building. (Frame can also be assembled on the building. This method is not shown.)
Polycarbonate panels (cut from the end wall cladding in a previous step) are prepared and added to the frame
after the frame is attached to the building. Use the 112166 screws to secure the 111609 mullions to the top and
bottom rails. Top and bottom rails are cut to fit as needed.
ASSEMBLE VENT FRAME (continued)
ATTENTION:
For best results, hand-
tighten the 112166 screw until snug.
Do not overtighten! Doing so may twist
the screw off. Use a clamp if needed
to hold the components in place. If you
use a power tool to install the screws,
adjust the torque setting so the screw
is snug when installed.
If no torque
adjustment is available, install with
hand tool only
. Use a square to check
corners during assembly.
VIEW:
The side of the frame shown on
this page will be against the building
once the frame is attached.
Review
all photos to ensure you have
assembled the frame correctly.
IMPORTANT:
Outside-to-outside
measurement of the completely
assembled vent frame will be the same
as the inside-to-inside measurement of
the vent opening.
Mullion
Bottom
Rail
C
NOTE:
Seat end of each mullion tight to
top or bottom rail, align mounting hole
with center groove in mullion, and secure
using one 112166 #10 screw for each
connection. See circle in Figures 1 & 2
below.
(Drill mounting holes if needed.)
Fig. 2a
Mounting
Hole
INSTALLATION OF MULLIONS & MULTIPLE TOP AND BOTTOM RAILS:
View all pertaining information and diagrams
before
beginning assembly. Vent systems with multiple top and bottom rails connected by splices require the installation of mullions in
specific locations. Use the diagrams to help determine these locations.
Location is based on panel width.
Mullion
Top Rail
B
Fig. 2b
112166 Screw
Mullion
Bottom Rail
Fig. 1
C
Mullion
Bottom Rail
A
Mullion
Bottom Rail
VENT MULLIONS
VENT HEIGHT
MULLION SKU
36"
111609Z03513
48"
111609Z04713
60"
111609Z05913

















