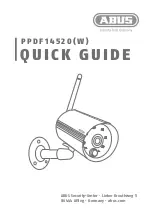Reviews:
No comments
Related manuals for 2420SPC

10616
Brand: KC STORE FIXTURES Pages: 4

930
Brand: Yunca Gas Pages: 19

PPDF14520
Brand: Abus Pages: 6

3665
Brand: Easy Pages: 8

C-20
Brand: Unfinished Furniture of Wilmington Pages: 5

F70 Clips
Brand: SALICE Pages: 40

HR2
Brand: Cabinets by Hayley Pages: 10

BX7000
Brand: Saint Birch Pages: 12

BRANDON
Brand: Oak furnitureland Pages: 13

VIRGINIA III 25-4638
Brand: Natural Signature Pages: 5

Wood Original Chair CCC100
Brand: Canada Comfy Chair Pages: 6

Tete-a-tete Double Chair Rounded Wood
Brand: Canada Comfy Chair Pages: 3

227788
Brand: Four Seasons Courtyard Pages: 12

EEI-3682-NAT
Brand: modway Pages: 2

F03222
Brand: CHILDCRAFT Pages: 21

BAM 31-06
Brand: Madeira Pages: 11

FCT110
Brand: Jeco Pages: 3

Lytecaster 402MREX
Brand: Lightolier Pages: 1




















