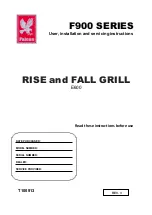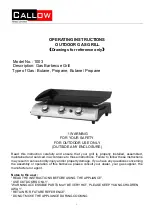
MODEL
kW (net) Btu/hr (gross)
G350/9
9.6
36,000
G350/10
19.2
72,000
BURNER
NATURAL
PROPANE
MAIN
ù2.9
Amal 390
PILOT
N 16
LP 10
SECTION 1 - INSTALLATION
1.2 SITING
The appliance should be installed on a level, fireproof
surface in a well lit and draught free position.
Should the floor be of combustible material, then local
fire requirements should be checked to ensure
compliance. A clearance of 150mm should be left
between the back and sides of the appliance and any
combustible wall. There should be a minimum vertical
clearance of 1650mm above top edge of chargrill flue.
The chargrill rear becomes VERY HOT. If installed in
a free-standing position, appliance rear MUST BE
GUARDED to protect operators against burns.
Important
If the appliance is to be installed in a suite formation
with matching appliances then the instructional
literature for these should be consulted in order to
determine the necessary clearances to any
combustible rear wall or overlying surface(s). Some
units require greater clearances than others.
The largest figure quoted in the individual instructions
will therefore determine the clearance of the complete
suite adjoining appliances.
1.3 VENTILATION
Adequate ventilation, whether natural or mechanical,
must be provided to supply sufficient fresh air for
combustion and allow easy removal of combustion
products which may be harmful to health.
Recommendations for Ventilation of Catering
Appliances are given in BS5440 : 2. Furthermore,
to ensure sufficient roomventilation, guidance on the
volume of ventilation air required for different types of
catering equipment is provided in the table.
For multiple installations the requirements for
individual appliances should be added together.
Installation should be made in accordance with local
and/or national regulations applying at the time.
A competent installer MUST be employed.
1.4 GAS SUPPLY
The incoming service must be of sufficient size to
supply full heat without excessive pressure drop.
A gas meter will be installed in the system by Gas
Supplier. Any existing meter should be checked,
preferably by Gas Supplier to ensure that it is of
adequate capacity to supply the entire installation.
This is, of course, particularly important when a
number of units, (i.e. a "suite" is being installed.)
Installation pipework must be fitted in accordance
with IGE/ UP/ 2.
The size of pipework supplying the appliance must be
not less than the inlet connection (R
1
/
2
,
1
/
2
" BSP).
An isolating cock must be located close to the
appliance to allow shut down during an emergency
or routine servicing.
After installation, the complete installation must be
checked for gas tightness: see IGE/ UP/ 1.
1.5 ELECTRICAL SUPPLY
Not applicable to these appliances.
1.6 WATER SUPPLY
Not applicable to these appliances.
1.7 TOTAL RATED HEAT INPUTS -
NATURAL and PROPANE GAS
1.8 INJECTOR SIZE -
NATURAL and PROPANE GAS
EQUIPMENT
Ventilation Rate Required
m
3
/ min
ft
3
/min
Range, Unit Type
17
600
Pastry Oven
17
600
Fryer
26
900
Grill
17
600
Steak Grill
26
900
Boiling Pan
17
600
Steamer
17
600
Sterilizing Sink
14
500
Bains Marie
11
400
Tea/ Coffee Machine
8.5 - 14
300 - 500
UNLESS OTHERWISE STATED, PARTS WHICH HAVE BEEN PROTECTED BY THE MANUFACTURER
ARE NOT TO BE ADJUSTED BY THE INSTALLER
MODEL
WIDTH
mm
DEPTH
mm
HEIGHT
mm
WEIGHT
kg
WEIGHT
lbs
G350/9
350
650
305
46
101
G350/10
700
650
305
78
172
1.1 MODEL NUMBERS, NETT WEIGHTS
and DIMENSIONS
























