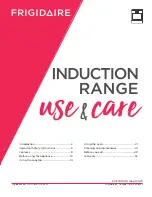
EN
6
Fig.2 Fig.3
4. There should be an open space above the hob to allow kitchen odours to disperse.
Installation of a cooker hood is recommended to either absorb or extract the odours.The
distance between the hob and the hood should not be shorter than 650 mm (fig.3).
5. .Do not fit kitchen cabinets directly over the hob. The distance between the hob's side
edges and the side edges of hanging cabinets should not be shorter than 50 mm (fig.3)
2.2
INSTALLATION OF THE GAS HOB
1. Before the installation, please check the measures of the hob and the opening in the
worktop where the hob is going to be installed.
Fig.4
2. Cut out a rectangular 490 x 560 mm hole in the worktop 1 (fig. 4).
3. Remove the backing paper from the provided sealing gasket.
4. Place the hob face down and affix the sealing gasket 2 all around the hob (fig. 4 and 5)
5. After affixing the gasket place the hob in the cavity in the worktop 1 and press down
tightly so that sealing joint is perfectly closed
6. Fix the hob underneath to the worktop 1 with clamps 3 and screws 4 supplied in the
accessory bag
7. Shelf "A" (fig. 6) should be installed under the worktop to protect the user from
accidentally touching the hot hob from beneath. The shelf should be fitted after installing
the hob in the worktop.
Summary of Contents for 6CFI-4GLS
Page 36: ...C600833I8 ...








































