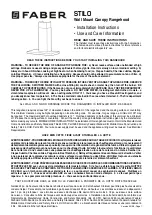
Version 05/08 - Page 6
DUCTLESS
INSTALLATION DIMENSIONS
upper
chimney
cover
ductless
lower
chimney
cover
canopy
x = distance from hood to cooktop
(varies depending on installation)
min - 24”, suggested max - 30”
cabinet base
10" min
16
1/8”
max
21
1/4"
2
3/8"
36”
19
9/32"
x
also consult cooktop
manufacturer's recommendation
(not vented to the outside)
FIGURE 4B DUCTLESS INSTALLATIONS
The Stilo chimneys are adjustable and designed
to meet varying ceiling heights as indicated
in
FIGURE 4B
. For ductless installations,
the chimneys can be adjusted for ceilings
between 7' 9 5/8" and 8' 9 3/4" depending on
the distance between the bottom of the hood
and the cooktop
(distance x)
.
For shorter ceilings, have the chimney cover(s)
cut at a sheet metal shop. For higher ceiling
installations, the
High Ceiling Chimney Kit
includes a new 40” upper chimney which would
replace the 16 1/8” upper chimney that came
with the hood.
min & max ceiling height examples
x = 30"
min
8'
3 5/8"
max
8'
9 3/4"
x = 28"
min
8'
1 5/8"
max
8'
7 3/4"
x = 26"
min
7'
11 5/8"
max
8'
5 3/4"
x = 24"
min
7'
9 5/8"
max
8'
3 3/4"

















