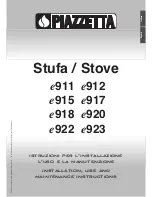
11 <
<
<
<
L
11
Calculation of flue system
Using the flue calculation spread sheet, you
can make a flue calculation. (see chapter.13)
There is also a App. available, Which can be
downloaded with the following code.
The possibilities for the lengths of flue pipes
and the possible restrictors have been
recorded in a table (see chapter 11.11 and
11.12) This table works with a Starter length
(STL) Total vertical height (TVH) and Total
horizontal length (THL)
11.1
Starter length (STL)
Is the first flue part installed on the fireplace
and represents a certain value (fig.12.2 and12
3 A,N, F)
This value is showed in the top row of the
table ( see table 11.11 and 11.12)
11.2
Total Vertical Height (TVH)
TVH is the total height, measured from the
top of the fireplace to the
terminal. Indicated as TVH., This can be
measured or determined from the
construction drawing.
see also the TVH indication in the drawings.
(fig. 12.1 12.2 and 12 3: TVH)
11.3
Total Horizontal length:(THL)
THL is the calculated Horizontal Length and
may consist of bends or pipe lengths
in the horizontal direction. Indicated as I, K,
and Q for bends and H, j, L, M, P
and R for pipes.
(
fig.12.1 and 12.2)
11.4
Total length of horizontal flue:
In the drawings the horizontal pipe lengths
consists of the elements H, J, L,
M, P and R.
(fig. 12.1 and 12.2 )
11.5
90° bends in the horizontal direction
Only bends in the horizontal direction.
Indicated as I, K and Q. (fig.12.1,12.2 and
12.3)
11.6
45°of 30 bends in the horizontal
direction
Only bends in the horizontal direction.
11.7
90°bends from vertical to horizontal
direction
90° bends from vertical to horizontal
direction or reversed. Indicated as G, O and
S. fig.12.2 and 12.3 )
11.8
45° of 30 °bends from vertical to
horizontal direction
30° or 45° bends in the vertical direction.
Indicated as B and D. (fig 12.1 )
11.9
Flue pipes under 45° or 30°
gradient::
Flue pipes installed with an angle of 30° or
45° in the vertical direction.
Indicated as C. (fig 12.1 ) Only possible in
combination with 2 pieces of 45° or 30°
bends in the vertical plane
11.10
Table:
NOTE : for this appliance is a table
for the flue pipe diameter 100/150mm
(11.11) and a table for the flue
diameter 130/200mm (11.12)
Find the correct vertical (TVH) and horizontal
(THL).lengths in the table.
In case of an “x”, or if the values are outside
the table, the combination is not permitted.in
this case, change the length of the TVH or
THL. If a value is specified, verify that the
calculated STL value is not lower than
indicated in the table. If so than the STL must
be changed
The value found indicates the width of the
restrictor to be placed ("0" means no
restrictor should be placed).
Generally a 30mm restrictor is pre-installed.
(See fig. 2.6 B )
Summary of Contents for Respect OC
Page 1: ...Respect OC 40011335 1235 Installation manual ENG ENG ...
Page 2: ...1 L 1 1 1 2 1 3 1 4 2 1 2 2 2 3 A A A ...
Page 3: ...2 L 2 4 2 5 2 6 A B A C B ...
Page 4: ...3 L 3 1 3 2 3 3 3 4 3 5 3 6 ...
Page 5: ...4 L 3 7 A B ...
Page 6: ...5 L 4 1 4 2 4 3 A A A A A A ...
Page 15: ...14 L 12 Example fig 12 1 fig 12 2 fig 12 3 ...
Page 19: ...18 L 15 Dimensions ...
Page 20: ...19 L ...
Page 21: ...20 L ...
Page 22: ...21 L ...
Page 23: ...22 L ...










































