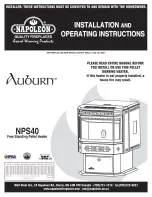
FALO’ 1CP - 2CP
DEUTSCH
Schritt 2
Den Ofenkörper an den Metallrahmen positionieren und
ihn durch die auf der Hinterseite der Struktur befi ndenden
Schrauben befestigen. Die 2 seitlichen verzinkten Profi len mit
den 4 im Kasten gelieferten Schrauben (SCHRAUBE AUT.TCB/C
4.2X9.5 BR) befestigen – siehe Vergrößerung oben rechts.
FALO’ in die voreingestellte Position stellen und dabei
prüfen, dass die Abstände für die folgende Verbindung von
Rauchentfernungsleitungen und Luftanschluss richtig sind.
Side profi le
S i d e
profi le
Schritt 3
Die Vorderkachel (1) leicht durch Anwendung der schon am
Rahmen voranmontierten Schrauben, Siliconscheiben und
Muttern befestigen.
Die 2 seitlichen Kacheln (2 und 3) in die Mittelkachel einklemmen
und sie dann dem Stützrahmen nach den in Abbildung
angegebenen Pfeilen nahen.
1
2
3
4
5
6
7
Schritt 4
Die 2 seitlichen Kacheln (4 und 5) in die zweckmäßigen Hohlräume
des Stützrahmes kuppeln und sie durch die Einführung der 2
Kupplungsstäbe laut Detail befestigen. Dasselbe Verfahren auf
der entgegengesetzten Seite der Bank vornehmen.
Für diesen Vorgang längere Stäbe verwenden.




































