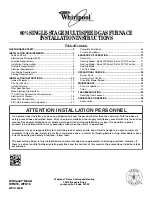
12
TABLE 4 — DLAS Roof Jacks
Roof Jack
Installation Dimensions
Model
Number
¡
Adjustable Height
4000---7121/C
75” to 86”
These dimensions are
4000---7141/C
**
83” to 104”
These dimensions are
from the floor to the
top side of the roof
4000---7151/C
**
90” to 116”
top side of the roof.
(See Figure 8.)
4000---7171/C
127” to 157”
(See Figure 8.)
4000---8161/C
*+
85” to 101”
4000---8181/C
*+
99” to 129”
*
These jacks have removable crowns
.
Note:
It is recommended that the 7900---6171 (17”) Interior
extension be used with these models. If used refer to TABLE 5
for sizing of roof jack.
**
Available with 3---1/2, 12 Pitch Fixed Flashing.
Models 4000---6141 and 4000---6151
+
Available with 3---1/2, 12 Pitch Fixed Flashing.
Models 4000---9161 and 4000---9181
TABLE 5 — DGAT & DGAM Roof Jacks
Roof Jack
Installation Dimensions
Model
Number
¡
Adjustable Height
4000---7101/C
86” to 95”
These dimensions
4000---7121/C
91” to 102”
These dimensions
are from the floor to
the top side of the
4000---7141/C
**
99” to 120”
the top side of the
roof. See Figure 9.
4000---7151/C
**
106” to 132”
roof. See Figure 9.
4000---7171/C
143” to 173”
4000---8161/C
*+
101” to 117”
4000---8181/C
*+
115” to 145”
*
These jacks have removable crowns.
**
Available with 3---1/2, 12 Pitch Fixed Flashing.
Models 4000---6141 and 4000---6151
+
Available with 3---1/2, 12 Pitch Fixed Flashing.
Models 4000---9161 and 4000---9181
ROOF FLANGE IS ADJUSTABLE UP TO 23
˚
(5---12 PITCH)
WARM AIR DUCT
DUCT CONNECTOR
ROOF
76”
CAULK CAREFULLY ALL AROUND
SWIVEL JOINT WITH SEALANT
SUPPLIED BY FURNACE
MANUFACTURER.
IMPORTANT
SEAL ROOF JACK FLASHING TO THE
ROOF JACK AND ROOF.
THIS IS THE INSTALLER’S RESPONSIBIL-
ITY.
60---1/2”
WARM AIR DUCT
DUCT CONNECTOR
FLOOR
FLUE
GASE
S
COMBUS-
TION
AIR
CAULK
UNDER
FLASHING
The Bead or End of Upper Por-
tion of Roof Jack need
Not
ex-
tend below the ceiling.
(INCLUDES
SUB--- BASE)
19 1/2”
CAULK
UNDER
FLASHING
¡
¡
FLUE
GASE
S
COMBUS-
TION
AIR
19 1/2”
Figure 8 — DLAS Models
Figure 9 — DGAT & DGAM Models
NOTE:













































