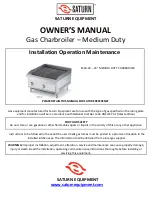
E25 / E29
7
EN
cod. 3541M540 - Rev. 01 - 06/2017
Connection with separate pipes
fig. 17 - Examples of connection with separate pipes (
= Air /
= Fumes)
Table. 4 - Typology
For connection of the separate ducts, fit the unit with the following starting accessory:
fig. 18 - Starting accessory for separate ducts
Before proceeding with installation make sure the maximum permissible length has not
been exceeded, by means of a simple calculation:
1.
Completely establish the layout of the system of split flues, including accessories
and outlet terminals.
2.
Consult the table 6 and identify the losses in meq (equivalent metres) of every com-
ponent, according to the installation position.
3.
Check that the sum total of losses is less than or equal to the maximum permissible
length in table 5.
Table. 5 - Baffles for separate ducts
A
The horizontal flue section to be installed with a minimum 3° (55mm per
meter) fall back to the boiler
.
The air intake pipe should be installed level (or with a slight fall away from the
boiler to prevent rain ingress).
The air intake terminal must be below or to the side of the flue outlet terminal,
NOT above
.
Table. 6 - Accessories
Position of terminals
fig. 19
Type
Description
C1X
Wall horizontal exhaust and intake. The inlet/outlet terminals must be concentric or close enough to be
undergo similar wind conditions (within 50 cm)
C3X
Roof vertical exhaust and intake. Inlet/outlet terminals like for C12
C5X
Wall or roof exhaust and intake separate or in any case in areas with different pressures. The exhaust and
intake must not be positioned on opposite walls.
C6X
Intake and exhaust with separately certified pipes (EN 1856/1)
B2X
Intake from installation room and wall or roof exhaust
IMPORTANT - THE ROOM MUST BE PROVIDED WITH APPROPRIATE VENTILATION
Model E25
Separate ducts
Max. permissible length
60 m
eq
Baffle to use
0 ÷ 20 m
eq
Ø 45
20 ÷ 45 m
eq
Ø 50
45 ÷ 60 m
eq
No baffle
Model E29
Separate ducts
Max. permissible length
55 m
eq
Baffle to use
0 ÷ 35 m
eq
Ø 50
35 ÷ 55 m
eq
No baffle
C
5x
C
3x
B
2x
C
1x
max 50 cm
Ø 81
Ø 81
Ø
65
Ø
87
Ø
65
041039X0
Losses in m
eq
Air
inlet
Fume exhaust
Vertical
Horizontal
Ø 80
PIPE
1 m M/F
1KWMA83W
1.0
1.6
2.0
BEND
45° M/F
1KWMA65W
1.2
1.8
90° M/F
1KWMA01W
1,5
2.0
PIPE SECTION
with test point
1KWMA70W
0.3
0.3
TERMINAL
air, wall
1KWMA85A
2.0
-
fumes, wall with antiwind
1KWMA86A
-
5.0
FLUE
Split air/fumes 80/80
010027X0
-
12.0
Fume outlet only Ø80
01
1KWMA86U
-
4.0
Ø 60
PIPE
1 m M/F
1KWMA89W
6.0
BEND
90° M/F
1KWMA88W
4.5
REDUCTION
80/60
041050X0
5.0
TERMINAL
fumes, wall with antiwind
1KWMA90A
7.0
ATTENTION: CONSIDER THE HIGH PRESSURE LOSSES OF Ø60 ACCESSORIES;
USE THEM ONLY IF NECESSARY AND AT THE LAST FUME EXHAUST SECTION.
Minimum dimensions of fume exhaust terminals
A
Directly under an opening, air inlet, openable window, etc.
300 mm
B
Above an opening, air inlet, openable window, etc.
300 mm
C
Horizontally to an opening, air inlet, openable window, etc.
300 mm
D
Under gutters, drain pipes
75 mm
E
Under cornices or under eaves
200 mm
F
Under balconies or garages
200 mm
G
From a drain pipe or a vertical drain pipe
150 mm
H
From an internal or external corner
100 mm
I
Above ground level, a roof or balcony
300 mm
J
From a surface facing the terminal
600 mm
K
From a terminal facing the terminal
1200 mm
litres
From a garage opening (e.g. door, window) with access to the home
1200 mm
M
Vertically from a terminal on the same wall
1500 mm
No
Horizontally from a terminal on the same wall
300 mm
O
From the wall on which the terminal is fitted
N/A
P
From a vertical structure on the roof
150 mm
Q
Above the intersection with the roof
300 mm
NOTES
•
N/A = Not applicable
•
Also, the terminal must be at least 150 mm (in case of forced intake) from an opening made
in the structure of the building to house a fitted element such as a window frame.
•
Positions of condensate drain terminals: if the fume exhaust is provided for at a low level,
the potential effect of the flue gas cloud must be considered. Special flue gas management
kits are available by request.
•
The flue gas cloud must not be directed towards:
-
A frequented approach
-
A window or door
-
An adjacent property
P
D, E
Q
Q
l
B
C
A
G
F
L
J
H
H
K
N
N
M
M
Q








































