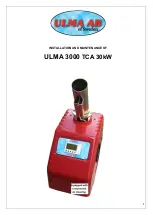
FIRE BRICK INSTALLATION SEQUENCE - WESTFIRE UNIQ 23
Vermiculite brick set for the Uniq 23 freestanding and Uniq 23 inset .
Installation procedure:
Rear brick 4 positioned lining up tertiary air holes
with angled edge sloping down at rear.
Inner top turbulence brick 1 is positioned on the
secondary air pipe with angled edge at rear, sloping
down. Brick 1 is held in place with a steel pin.
Left & right mid baffle bricks 2 & 3 positioned with
full angled edge at front and part angled edge on the
outside. Bricks 2 & 3 need to be fitted lower down
and slid upwards into final position.
1 – Inner Top Turbulence Brick
2 – Left Mid Baffle Brick
3 – Right Mid Baffle Brick
4 – Rear Brick
5 – Left Base Brick
6 – Left Side Brick
7 – Right Base Brick
8 – Right Side Brick
9 – Outer Top Baffle Brick
10 – Rear Base Brick
11 – Front Base Brick
12 – Grate Support
13 – Grate
14 – Log Retainer
1
2
3
9
4
6
8
7
11
10
5
12,13
14







































