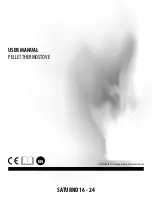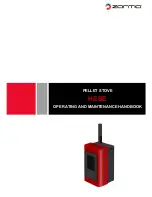
Installation
8
Figure 4: M55C-FPI Frame.
i
nStalling
the
i
nSert
f
rame
& l
evelling
:
Warning:
Careless installation is the major cause of safety hazards. Check all local building and safety
codes before installation of unit.
1. Mount Surround Panel to Insert Frame.
2. Place the Insert Frame into the fireplace cavity.
3. Adjust the four levelling bolts until the frame is level. If the fireplace has an un-level surface which
exceeds the length of the bolts, masonry bricks may be placed under the frame.
4. Once level, position the Insert Frame in the fireplace cavity so that the Surround Panel is flush with
the front of the fireplace.
5. Adjust the top anchor bolts to secure it to the lintel. Ready-rod may be substituted if the bolts are not
long enough.
E
DETAIL E
SCALE 1 : 8
Levelling Bolts
Anchor Bolts
NOTE: Surround Panel
removed for clarity
NOTE:
Installer must attach the metal “fireplace altered” tag using screws or nails to the fireplace, in
a location readily visible should the fireplace insert be removed, if the fireplace has been modified to
accomodate the M55C-FPI.









































