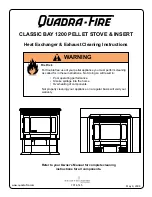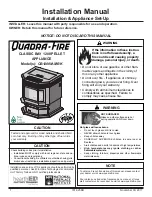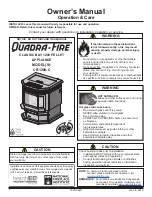
1.
Choose a stove location that is ideal. See the section Deciding Where to Locate Your Pellet
Appliance.
2.
Place a non-combustible hearth pad where necessary.
3.
Place the unit on the hearth pad and space it in a manner so when the pellet vent is installed
vertically, it will be 3” (76 mm) away from a combustible wall.
4.
Locate the center of the fresh air intake pipe on the unit. Match that center with the same point
on the wall and cut a hole about 1 5/8” (41 mm) in diameter.
5.
Install the fresh-air intake pipe.
6.
Install the tee with clean out.
7.
Install the pellet vent upward from there. When you reach the ceiling make sure that the vent
goes through the ceiling firestop. Maintain a 3” (76 mm) distance to combustibles and keep attic
insulation away from the pipe.
Installation
I
NSIDE
V
ERTICAL
I
NSTALLATION
:
8.
Finally, extend the pellet vent to go
through the roof flashing.
9. Ensure that the rain cap is approximately
36” (914 mm) above the roof.
16
Figure 18









































