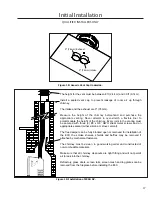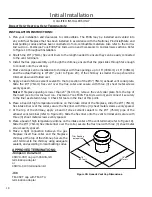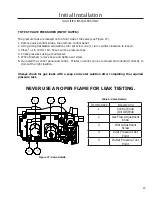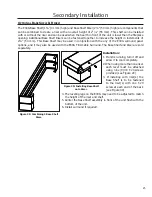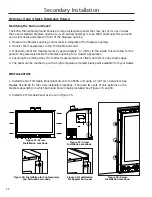
17
Initial Installation
QUALIFIED INSTALLERS ONLY
Figure 19: Installation of E30G DV .
Figure 18: Generic Vent Cap Underside.
The height for the vent must be between 8 ft (2.44 m) and 30 ft (9.14 m).
Install a sealed vent cap to prevent leakage of room air up through
chimney.
The intake and the exhaust are 3" (76mm).
Measure the height of the chimney beforehand and purchase the
appropriate venting. Never attempt to over-stretch a flexible liner to
accommodate the height of the chimney. Every joint in the venting must
be secured with three (3) #8 x 3/8” HWH sheet metal screws and an
appropriate sealant (either silicone or stove cement).
The flue damper can be fully blocked open or removed for installation of
the E30; the smoke shelves, shields and baffles may be removed if
attached by mechanical fasteners.
The chimney must be clean, in good working order and constructed of
non-combustible materials.
Make sure that all chimney cleanouts are tight fitting and will not permit
air to leak into the chimney.
Refractory, glass doors, screen rails, screen mesh and log grates can be
removed from the fireplace before installing the E30.
3" (76mm) Exhaust
3" (76mm) Intake















