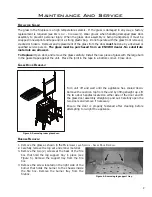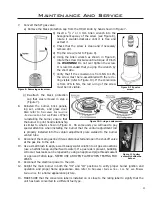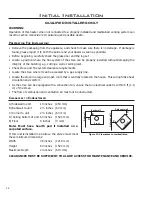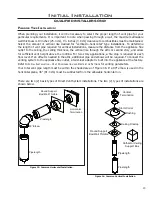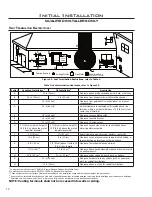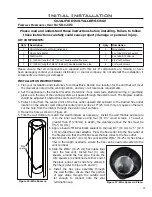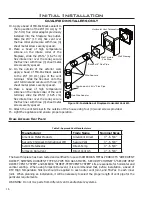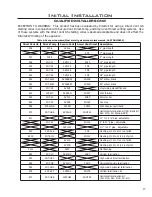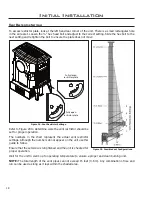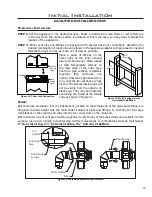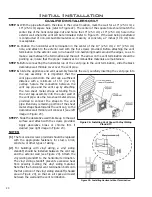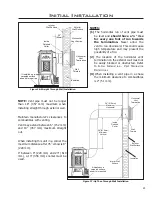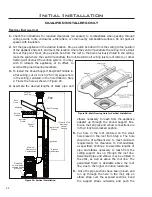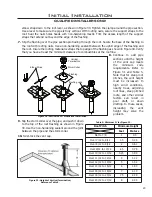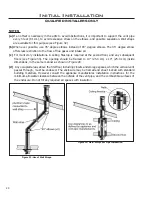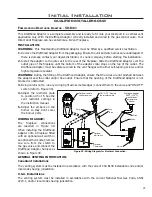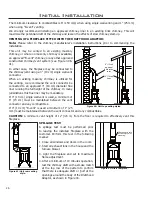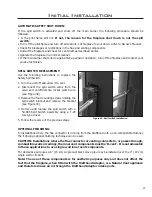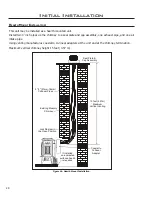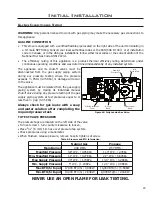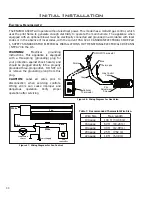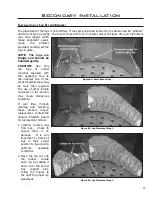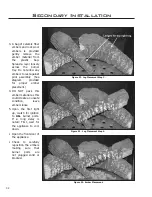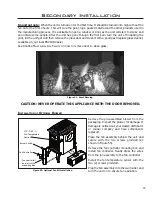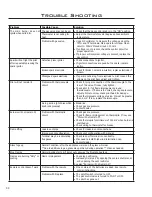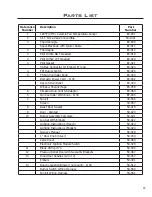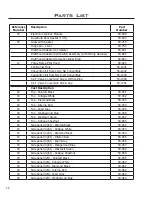
23
Initial Installation
QUALIFIED INSTALLERS ONLY
Vertical
Termination
Storm Collar
Flashing
Roofing nails
Elbow Strap
elbow strap down to the roof level, as shown in Figure 30. Tighten the clamp around the pipe section.
Use a level to make sure the pipe is truly vertical. With roofing nails, secure the support straps to the
roof. Seal the nails holes heads with non-hardening mastic. Trim the excess length of the support
straps that extend out beyond the edge of the flashing.
7.
Slip the flashing over the pipe section protruding through the roof. Secure the base of the flashing to
the roof with roofing nails. Use a non-hardening sealant between the uphill edge of the flashing and
the roof. Insure the roofing material overlaps the top edge of the flashing as shown in Figure 30. Verify
that you have at least the minimum clearance to combustibles at the roof line.
8.
Continue to add pipe
sections until the height
of the vent cap meets
the
minimum
code
requirements. Refer to
Figure 31 and Table 5.
Note that for steep roof
pitches, the vent height
must be increased. In
high wind conditions,
nearby trees, adjoining
roof lines, steep pitched
roofs, and other similar
factors can result in
poor draft, or down
drafting. In these cases,
increasing
the
vent
height may solve the
problem.
Figure 30: Vertical Vent Termination Installation.
Table 5: Minimum ‘H’ for Figure 31.
Roof Pitch
Minimum Height
Feet
Meters
Flat to 7/8
1
0.3
Over 7/12 to 8/12
1.5
0.46
Over 8/12 to 9/12
2
0.61
Over 9/12 to 10/12
2.5
0.76
Over 10/12 to 11/12
3.25
0.99
Over 11/12 to 12/12
4
1.22
Over 12/12 to 14/12
5
1.52
Over 14/12 to 16/12
6
1.83
Over 16/12 to 18/12
7
2.13
Over 18/12 to 20/12
7.5
2.29
Over 20/12 to 21/12
8
2.44
Figure 31: Height of Vertical Termination;
Reference Table 5.
9.
Slip the storm collar over the pipe, and push it down
to the top of the roof flashing as shown in Figure
30. Use the non-hardening sealant around the joint
between the pipe and the storm collar.
10.
Twist-lock the vent cap.

