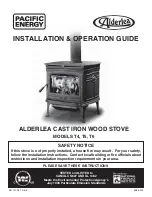
11
Specifications
C
LEARANCES
T
O
C
OMBUSTIBLES
- 1200-V I
NSERT
:
A Minimum clearance to an unshielded side wall
10” (254 mm)
B Minimum clearance to an unshielded 8” (203
mm) mantel
21” (533 mm)
C Minimum top facing (protruding 3⁄4” [19 mm])
clearance
171⁄2” (445 mm)
D Minimum side facing (protruding 3⁄4” [19 mm])
clearance
1” (25 mm)
E † From front of door opening to edge of floor
protection
USA 16” (406 mm)
CND 18” (450 mm)
F † From side/back of unit to edge of floor
protection
USA 6” (152 mm)
CND 8” (200 mm)
†
FLOOR PROTECTION:
If unit is raised 0” - 2” (0mm-51mm); 1” (25mm) non-combustible material with k value = 0.84 or equivalent.
If unit is raised 2” - 8” (51mm-203mm); 1⁄2” (13mm) non-combustible material with k value = 0.84 or equivalent.
If unit is raised greater than 8” (203 mm) or more; any non-combustible material can be used.
Table 3: Reduction in (B) Minimum Clearance from 1200-V to 8” (203 mm) Mantel.
Type of protection
Modified Clearance
A minimum of .013” (0.33mm) sheet metal spaced out 1” (25mm) by non-
combustible spacers.
101⁄2” (267 mm)
Ceramic tiles, or eqivalent non-combustible material on non-combustible
supports and spaced out 1” (25mm) by non-combustible spacers.
14” (357 mm)
Ceramic tiles, or eqivalent non-combustible material on non-combustible
supports with a minimum of .013” (0.33mm) sheet metal spaced out 1”
(25mm) by non-combustible spacers.
101⁄2” (267 mm)
NOTES:
(1) Mantel protection must have at least 3” (75mm) edge clearance on all sides, except as provided in Note 4.
(2) If an adhesive is used to support non-combustible material, it shall not lose adhesive qualities at temperatures
likely to be encountered and shall not contribute a significant combustible load.
(3) Heat shield mounting hardware attached to combustible materials must be placed at the lateral extremities of
the shield.
(4) Minimum clearance to unprotected walls and ceilings must be maintained.
Table 4: 1200-V Insert Minimum Fireplace Size.
Masonry
Zero Clearance
Minimum Depth
131⁄2” (343 mm)
14” (279 mm)
Minimum Width at back of fireplace
223⁄8” (568 mm)
23” (584 mm)
Minimum Width at front of fireplace
27” (686 mm)
271⁄4” (692 mm)
Minimum Width at front of fireplace to include shroud
333⁄4” (857 mm)
34” (864 mm)
Minimum Height
191⁄4” (489 mm)**
or 193⁄4” (502 mm)
20” (508 mm)
**
If the masonry lintel height is only 191⁄4” (489 mm) to 193⁄4” (502 mm) refer to
I
NSTALLATION
- M
ODIFICATIONS
F
OR
I
NSTALLATION
WITH
191⁄4” (489
MM
) H
IGH
L
INTEL
- I
NSERT
�
�
�
�
�
�
��
��
�
�
�
��
�
�
�
Table 2: 1200-V Insert Clearance to Combustibles.












































