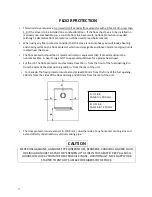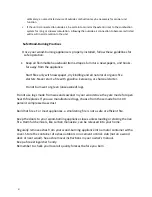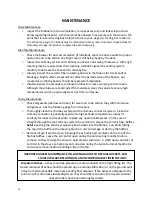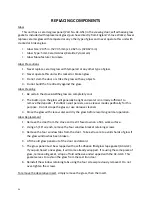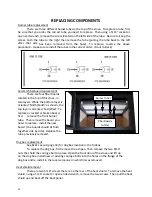
INSTALLATION
INSTALLATION INTO A MASONRY FIREPLACE
Preparation
Keep in mind that this type of a installation will make it difficult to change speeds on the blower frequently. We
recommend picking a blower speed and sticking with it, since adjusting the blower will be difficult because of
the tight installation. WARNING: DO NOT ATTEMPT TO ADJUST BLOWER DURING OPERATION. SKIN
BURNS MAY OCCUR WHEN MAKING CONTACT WITH THE UNIT. WAIT FOR UNIT TO COMPLETELY
COOL BEFORE ATTEMPTING TO ADJUST BLOWER.
Measure your hearth to ensure it is large enough to accept the unit.
Unit must have a 36” clearance from the top of the stove to a mantel in accordance with NFPA 211.
For the USA: Hearth must extend at least
16 in. from the front of the fuel opening.
For Canada: Hearth must extend at least 18 in.
(450.0 mm) from the front of the fuel opening.
Inspect your hearth to be sure it is
constructed of a noncombustible material
such as brick or stone. Do
not
install this
stove on a hearth that is constructed of
wood framework that is covered by brick or
stone and do
not
install this unit in a zero (0)
clearance fireplace. The manufacturer will
not be held responsible for an accident
resulting from this stove being installed on a
hearth constructed of a combustible
material.
Inspect your fireplace to ensure it is in
proper working order and free of any
obstructions.
Prior to installation, remove the existing
damper or wire it to fasten it open.
Venting Your Stove - Direct Connect
When this unit is direct connected it will
require six inch (6”) diameter 24 gauge pipe
from the stove through the damper opening.
(
NOTE: The chimney connector must be
attached to the appliance with a minimum
of three (3) screws, and 3 screws should
be used to attach each adjoining
section.)
We highly recommend having the chimney
fully lined with a 6 inch liner to ensure proper
draft. This will make it necessary to block off
the open area on both sides of the pipe that
passes through the damper opening, which
can be done with sheet metal or by packing
flame retardant fiberglass insulation in the
open areas (no paper or combustibles).
You must be sure the draft from the chimney
is being pulled through the stove, and not
around the connector pipe.
We highly recommend you have this
done by a professional.
You should also contact your local authorities to be sure you are following all codes.
36
in.
(91.4
cm)
minimum
Stovetop
to
mantel
See
hearth
requirements
Remove
or
wire
damper
open
6
in.
(15.24
cm)
liner
highly
recommended
Connector
Pipe
The
10
‐
3
‐
2
Rule:
The
chimney
system
must
terminate
3.0
ft.
above
the
point
where
its
centerline
passes
through
the
roof
AND
the
chimney
must
terminate
2.0
ft.
above
any
part
of
the
dwelling
within
a
10
ft.
radius
of
the
chimney.
15

















