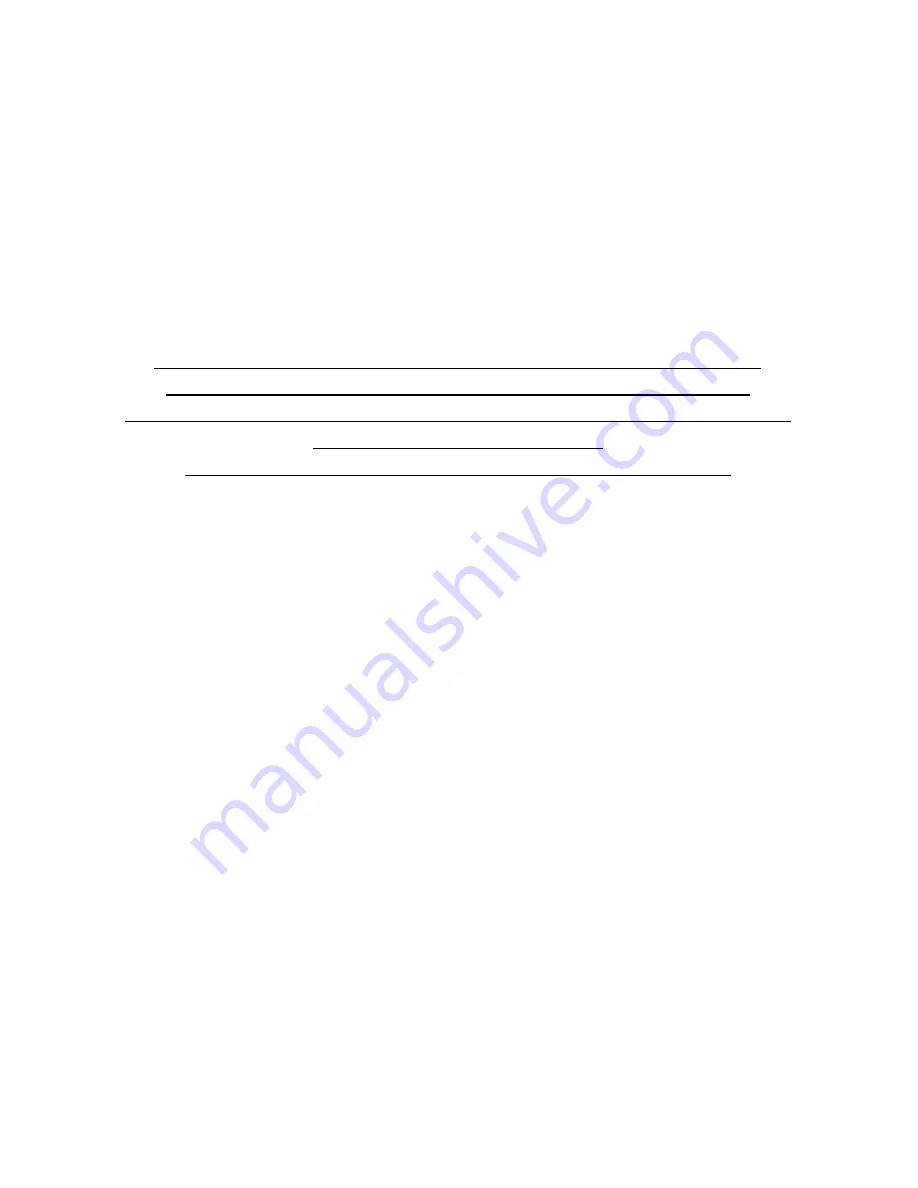
8
INSTALLATION INSTRUCTION
ENERZONE assumes no responsibility for the installation of equipment that is in
violation of any building code, plumbing code, or electrical code requirements. These
instructions give information specific to installation of CAH fan coil units only. For
other related equipment, refer to proper instructions supplied by others.
LOCATING THE AIR HANDLER
THE INSTALLER MUST COMPLY WITH ALL LOCAL AND
NATIONAL CODE REQUIREMENTS RELATING TO THE
INSTALLATION OF THIS EQUIPMENT. BUILDING CODES ARE
CONSTANTLY CHANGING.
THE INSTALLER IS RESPONSIBLE TO MEET THEM.
CAH units can be installed in multi-positional applications and all models comply with
zero clearance installation to combustible materials. Sufficient clearance must be
provided to allow access to electrical controls and to the blower motor assembly for
servicing. This clearance distance should be approximately the same as the depth of the
fan coil unit at a minimum.
LINE AND CONTROL WIRING REQUIREMENTS
All wiring must meet with local and national code requirements. Units are
provided with wiring diagrams and serial-plate data to provide information
required for necessary field wiring. Knockouts are provided on the
cabinet for connection of power supply. These fan coil units are provided
with a transformer for 24-volt control circuits. Electrical connections
should be made according to the electrical diagram located on the reverse
side of the electrical panel cover.









































