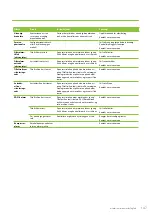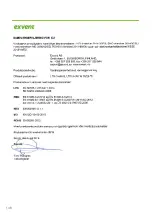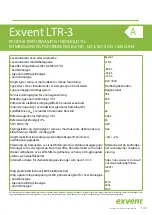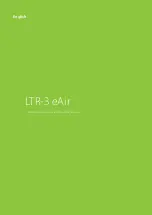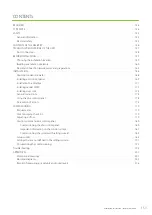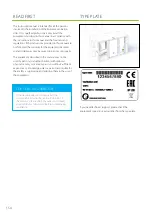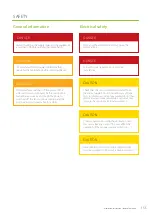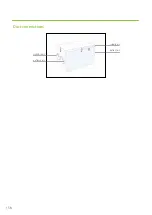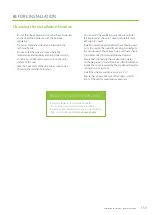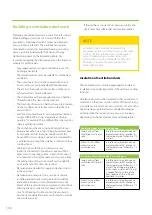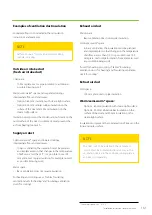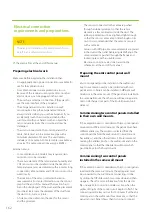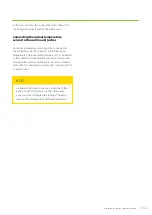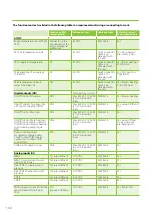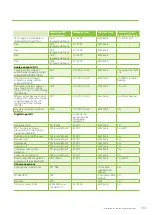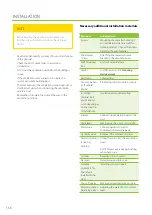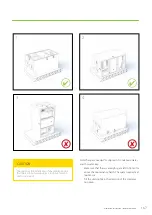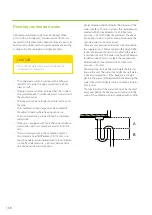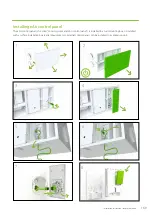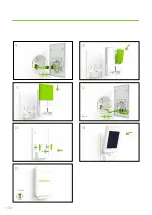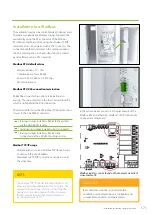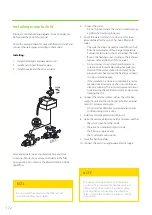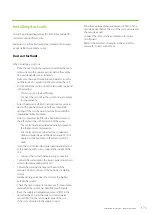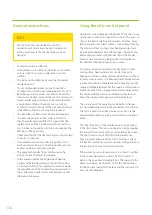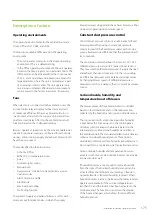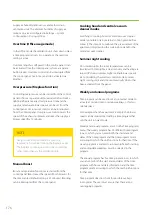
161
Installation instructions for professionals
Half-warm space* can mean a lowered ceiling,
midsole, or casing.
NOTE
The duct coils to be installed in the ventilation
system must be insulated in the same way as the
ventilation ducts are. The ceiling mounting plate is
an extra sold separately.
NOTE
Outside air intake duct
(fresh air intake duct)
Cold space:
•
100 mm plate, mat or pipe insulation (+ additional
possible blowing wool).
Warm/semi-warm* space and suspended ceilings,
intermediate floor and enclosures:
•
Option 1: 80 mm insulation with steam-tight surface
•
Option 2: 20 mm cellular rubber insulation on the
surface of the duct and 50 mm insulation on the
steam-tight surface.
Insulation must prevent the condensation of steam on the
outer surface of the duct. In summer it must prevent the
air from heating too much.
Supply air duct
Cold/semi-warm* space and lowered ceilings,
intermediate floor and enclosures:
•
In basic ventilation, the insulation must be planned
and implemented so that changes in the temperature
of airflow are less than 1°C. It is possible to use 100
mm plate, mat or pipe insulation, for example (as well
as possible blowing wool).
Warm space:
•
Basic ventilation does not require insulation.
For heating and cooling uses, cf. tables “Insulating
ventilation ducts for heating” and “Insulating ventilation
ducts for cooling”.
Examples of ventilation duct insulation
Soundproofing is not included in these insulation
instructions and examples.
Exhaust air duct
Warm space:
•
Basic ventilation does not require insulation.
Cold/semi-warm* space:
•
In basic ventilation, the insulation must be planned
and implemented so that changes in the temperature
of airflow are less than 1°C. It is possible to use 100
mm plate, mat or pipe insulation, for example (as well
as possible blowing wool).
If used for heating or cooling, cf. tables “Insulating
ventilation ducts for heating” and “Insulating ventilation
ducts for cooling”.
Extract air duct
Cold space:
•
100 mm plate, mat or pipe insulation
Warm/semi-warm* space:
•
Option 1: 80 mm insulation with steam-tight surface
•
Option 2: 20 mm cellular rubber insulation on the
surface of the duct and 50 mm insulation on the
steam-tight surface.
Insulation must prevent the condensation of steam on the
inner and outer surface.
* semi-warm space = +5... +15°C
Summary of Contents for LTR-3 eAir
Page 8: ...8 Kanavaliitännät ulkoilma tuloilma poistoilma jäteilma ...
Page 20: ...20 11 13 9 12 Lisävaruste 1 2 min 10 ...
Page 48: ...48 ...
Page 51: ...51 Ammattilaisen asennusohje ...
Page 52: ...52 LTR 3 eAir Installationsanvisningar för ventilationsaggregat Svenska ...
Page 58: ...58 Kanalanslutningar uteluft tilluft frånluft avluft ...
Page 70: ...70 9 13 15 11 10 14 Extra tillbehör 1 2 min 12 ...
Page 98: ...98 ...
Page 101: ...101 Installationsanvisningar för yrkesfolk ...
Page 102: ...102 Installeringsinstruksjoner for ventilasjonsenheten Norsk LTR 3 eAir ...
Page 108: ...108 Kanalkoblinger utendørsluft tilluft avtrekksluft avkastluft ...
Page 120: ...120 9 13 15 11 10 14 1 2 min 12 ...
Page 148: ...148 ...
Page 151: ...151 Installasjonsinstrukser for fagfolk ...
Page 152: ...152 LTR 3 eAir Installation instructions for the ventilation unit English ...
Page 158: ...158 Duct connections outdoor air supply air extract air exhaust air ...
Page 170: ...170 9 13 15 11 10 14 Extra 1 2 min 12 ...
Page 198: ...198 ...
Page 203: ...203 Koblinger Connections ...
Page 204: ...204 ...
Page 205: ...205 ...
Page 206: ...206 ...
Page 207: ...207 ...
Page 208: ...208 ...
Page 209: ...209 ...
Page 210: ...210 ...
Page 211: ...211 ...
Page 212: ...212 ...
Page 214: ...214 eAir W Periaatekaavio eAir W Principschema eAir W Prinsippskisse eAir W Principle schema ...
Page 215: ...215 ...
Page 218: ...218 ...
Page 219: ...219 ...

