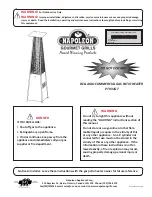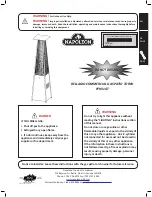
37405-0-0616
Page 18
Model No. FAW-55 may be vented as shown. The vent cap must
be at least 12 feet (3.7m) above the floor. Clearance to combustible
construction is held by the fixed spacers at 1 inch (25mm) with B-1
vent pipe. Installation must conform to local codes.
4” (102mm) Round (all parts purchase locally except item 2)
1. Type B-1 round pipe
2. Part No. DV-648, 4” (102mm) oval-to-round flue adapter kit
(see accessories)
3. Single story type B-1 gas vents require a baseplate and one
pair of ceiling plate spacers.
4. Multi-story type B-1 gas vents require a baseplate, one pair
of ceiling plate spacers at the first floor ceiling and one pair
of fire stop spacers at each successive ceiling level.
4” (102mm) Oval
(all parts purchase locally)
1. Type B-1 oval pipe
2. Single story type B-1 gas vents require a baseplate and one
pair of ceiling plate spacers.
3. Multi-story type B-1 gas vents require a baseplate, one pair
of ceiling plate spacers at the first floor ceiling and one pair
of fire stop spacers at each successive ceiling level.
4” (102mm) Oval In-The-Wall
(all parts purchase locally)
1. Type B-1 oval pipe
2. Type B-1 oval elbows
3. Single story type B-1 gas vents require a baseplate and one
pair of ceiling plate spacers.
4. Multi-story type B-1 gas vents require a baseplate, one pair
of ceiling plate spacers at the first floor ceiling and one pair
of fire stop spacers at each successive ceiling level.
Stud space around gas vents must be free of obstructions and
building paper.
Use U.L. listed gas vent equipment when installing the FAW-55. For
vent pipe running through walls, roof, and within one inch (25mm)
of combustible construction, use B-1 (one inch (25mm) clearance
to combustibles) vent pipe. Type B-2 x 4 or Type B-2 x 6 are to be
used in conjunction with a Listed fire stop spacer.
Type BW gas vent pipe is available for single story or multi-story
installations. Type BW gas vent pipe is to be used with the Listed
base plate, ceiling plate spacers and fire stop spacers.
VENT
ENCLOSURE
(not shown)
ADAPTER
BRACKET
SIDE
FRONT
SIDE
FRONT
SPACER
48 ELBOWS
4” (102MM) OVAL STD.
o
BASEPLATE
FRONT
SIDE
BASEPLATE
Accessories
Part No.
Description
SOR-1
Register, side outlet, fixed register
SOK-1
Side outlet, 10” (254mm) maximum extension,
fixed register
ROK-1
Rear Outlet, 10” (254mm) maximum extension,
adjustable register
DV-651
Vent enclosure, 14” (356mm) [for room up to 96
1/2” (245cm) in height]
DV-665
Vent enclosure, 24” (610mm) [for rooms up to 106
1/2” (270.5cm) in height]
DV-666
Vent enclosure, 36” (914mm) [for rooms up to 118
1/2” (301cm) in height]
DV-648
4” (102mm) Oval-to-Round flue adapter kit
VENTING
















































