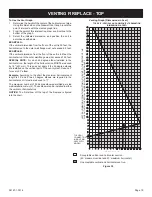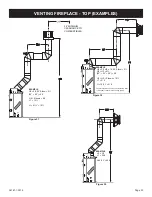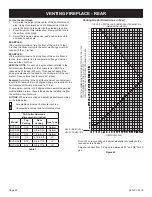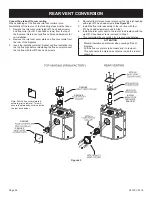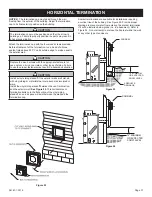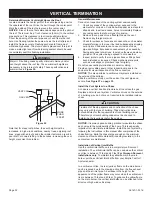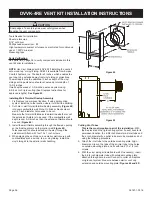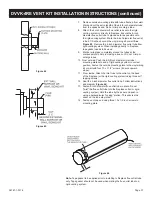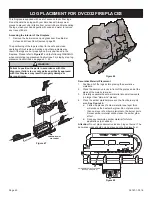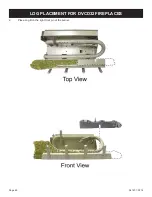
36167-1-0316
Page 28
fRAMINg AND fINIShINg
Install Support brackets
A horizontal pipe support mUST Be used for each 3 feet of
horizontal run. Place the pipe supports around the pipe and nail
in place to framing members. There mUST Be a 3-inch clearance
to combustibles above 6-5/8 inch diameter pipe and elbows and
1-inch clearance on both sides and bottom of 6-5/8 inch pipe to
combustibles on all horizontal pipe sections and elbows.
Support vertical runs of this vent system every 4 feet above the
fireplace flue outlet with wall brackets attached to the 6-5/8 inch
vent pipe and secure with nails or screws to structural framing
members.
PIPE STRAP
48”
(1219 MM)
STUD WALL
FLUE OUTLET
TOP OF
FLUE OUTLET
figure 46
Install firestops
Firestops are required for safety whenever the vent system
passes through an interior wall, an exterior wall, or a ceiling.
These firestops act as a firebreak heat shield and as a means
to insure that minimum clearances are maintained to the vent
system.
Horizontal Firestops
Firestops are required on both sides of any interior or exterior
wall the horizontal runs of the vent system pass through.
Position the firestops on both sides of the framed hole, previously
cut. Secure firestop with nails or screws. The heat shields of the
firestops mUST Be placed towards the top of the hole. Continue
the vent run through the firestops.
figure 47






