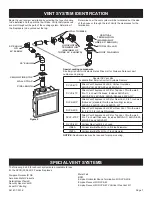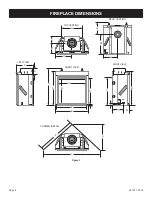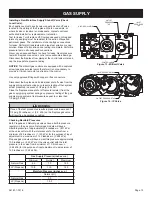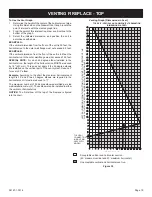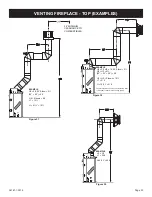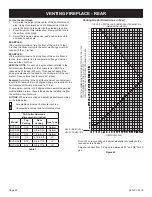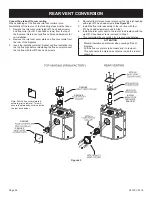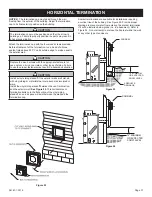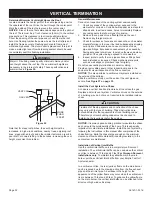
36167-1-0316
Page 17
NON-COMBUSTIBLE
AREA
B”
A”
FIRESTOP
NON-COMBUSTIBLE
AREA
‘C’
STANDARD VENT
PIPE
EXTERIOR
WALL
WALL
FRAMING
Dimensions (in inches)
A
3
B
1
figure 24
vENT pIpE CLEARANCE
Vertical, 90° Elbow with Horizontal Termination
3” (76mm)
MINIMUM CLEARANCE
TO COMBUSTIBLES
VENT CAP/
THIMBLE
WALL FIRESTOP
DVCD(32,36)
47 ½”
(121 cm)
TO BOTTOM
OF UNIT
DVCD42
49 ½”
(126 cm)
TO BOTTOM
OF UNIT
figure 25
Horizontal Only, Straight Out the Back
“A”
PIPE LENGTH
VENT CAP
WALL FIRESTOP/
THIMBLE
“B”
Dimensions (inches)
Models
A
b
6
5-1/8 to 6-1/2
dvcd(32,36,42)
9
8-1/8 to 9-1/2
dvcd(32,36,42)
12
11-1/8 to 12-1/2
dvcd(32,36,42)
figure 26





