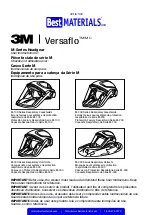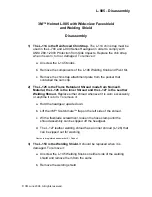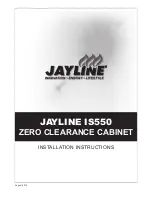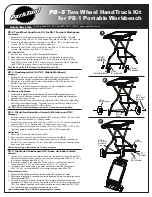
19375-2-0116
Page 3
For second tier surround installation, repeat steps 1
through 9.
SECOND TIER
SURROUND
PROFILE MANTELSHELF INSTALLATION
INSTRUCTIONS
1. Level and attach bottom of 1˝ X 2˝ X 42˝ wall cleat a
minimum
of 13¼˝ above top of fireplace to wall with
three (3) 3˝ drywall screws.
2. Align and attach shelf to 1˝ X 2˝ X 42˝ wall cleat with
finishing nails. Pilot hole for finishing nail may be
necessary.
3. Installation of shelf is complete.
This is a combustible material
NOTE
: These instructions apply to appliances
manufactured by Empire Comfort Systems, Inc. When
installing this product for use with other manufacturers’
fireplaces, refer to their installation instructions for
appropriate clearances to combustible materials.
13 1/4”
WALL CLEAT
MANTELSHELF
TOP OF FIREPLACE
MANTELSHELF
WALL CLEAT
BREAST BOARD
HORIZONTAL FILLER
VERTICAL COVE
FLUTED
FACING
SURROUND
CLEAT
FLUTED
FACING
OPTIONAL
VERTICAL CLEAT
MANTEL SHELF
WALL CLEAT
BREAST BOARD
HORIZONTAL
FILLER
VERTICAL COVE
FRONT FACING
SURROUND
CLEAT
SIDE TRIM
OPTIONAL
VERTICAL CLEAT
MANTEL SHELF
WALL CLEAT
BREAST BOARD
HORIZONTAL
FILLER
FLUTING
VERTICAL COVE
SURROUND
CLEAT
PLINTH
OPTIONAL
VERTICAL CLEAT
MANTELSHELF
WALL CLEAT
BREAST BOARD
HORIZONTAL FILLER
VERTICAL COVE
FRONT FACING
SURROUND
CLEAT
OPTIONAL
VERTICAL CLEAT
f i r e - p a r t s . c o m





















